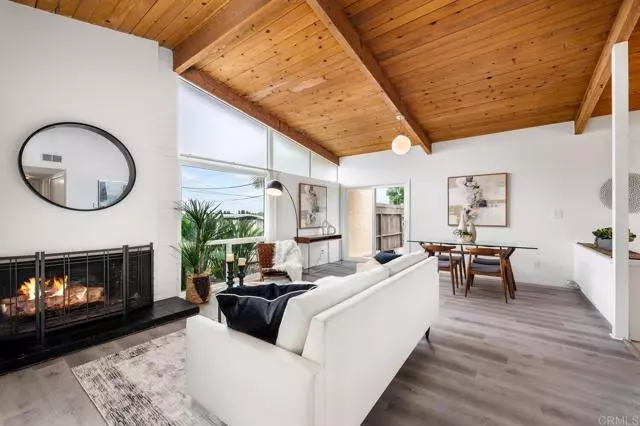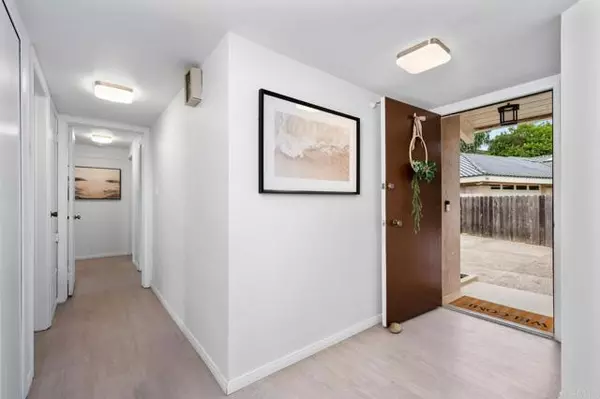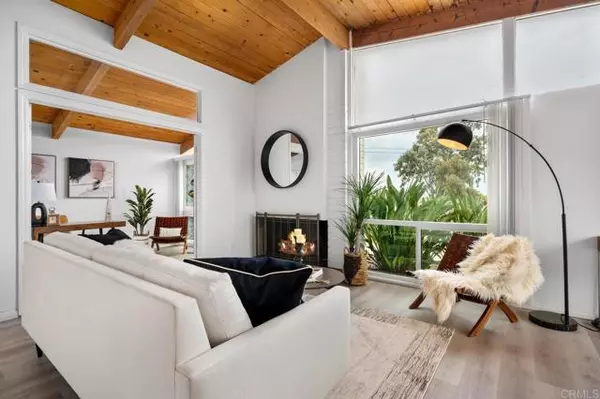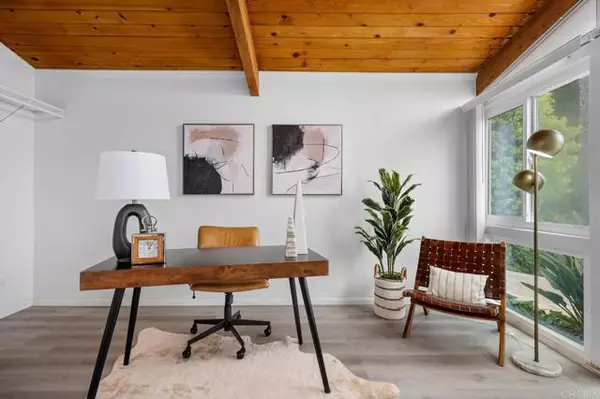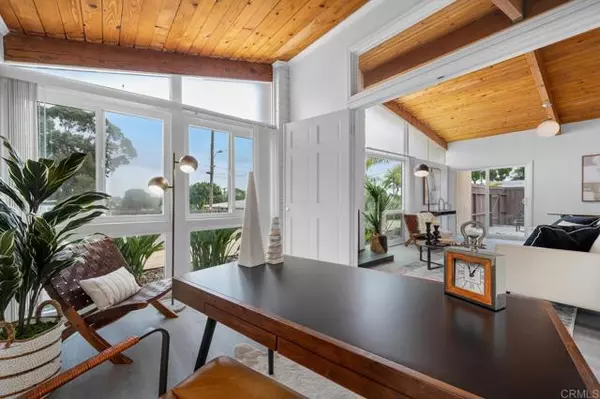REQUEST A TOUR If you would like to see this home without being there in person, select the "Virtual Tour" option and your agent will contact you to discuss available opportunities.
In-PersonVirtual Tour
$ 2,375,000
Est. payment /mo
Price Dropped by $25K
3176 Bremerton PL La Jolla, CA 92037
4 Beds
3 Baths
1,676 SqFt
UPDATED:
01/13/2025 12:38 PM
Key Details
Property Type Single Family Home
Sub Type Single Family Home
Listing Status Active
Purchase Type For Sale
Square Footage 1,676 sqft
Price per Sqft $1,417
MLS Listing ID CRNDP2408461
Bedrooms 4
Full Baths 3
Originating Board California Regional MLS
Year Built 1960
Lot Size 9,800 Sqft
Property Description
Your dreams have come true with this exquisite mid-century modern, single-level residence, nestled at the end of a serene cul-de-sac in the prestigious La Jolla Scenic Heights community. This 1960s vintage gem was designed by developer Leonard Drogin and architect William Krisel of the renowned firm Palmer & Krisel, offering an exceptional blend of timeless elegance and contemporary comforts. Spanning 1,676 square feet of thoughtfully designed living space, the home features stunning high beamed ceilings throughout. As you step inside, you're welcomed by an open, airy floor plan that seamlessly connects indoor and outdoor living. The residence includes four generously sized bedrooms and three well-appointed bathrooms, along with a bonus room that could serve as a fifth bedroom, office, or whatever best suits your needs. The primary suite is a tranquil retreat, with an en-suite bathroom and direct access to the outdoors. The heart of the home is the sophisticated living area, where large windows flood the space with natural light, highlighting the clean lines and architectural details that define mid-century design. A cozy fireplace adds to the charm. The kitchen is a chef's dream, ideal for both culinary creations and entertaining guests. It, along with two bathrooms, has been be
Location
State CA
County San Diego
Area 92037 - La Jolla
Zoning R-1
Rooms
Kitchen Other
Interior
Heating Gas
Cooling None
Fireplaces Type Living Room
Laundry In Laundry Room, Other
Exterior
Garage Spaces 2.0
Pool None
View Local/Neighborhood, City Lights
Building
Lot Description Grade - Sloped Up , Corners Marked, Grade - Level, Paved
Story One Story
Others
Tax ID 3467731100
Special Listing Condition Not Applicable

© 2025 MLSListings Inc. All rights reserved.
Listed by Wendy Denny • Compass

