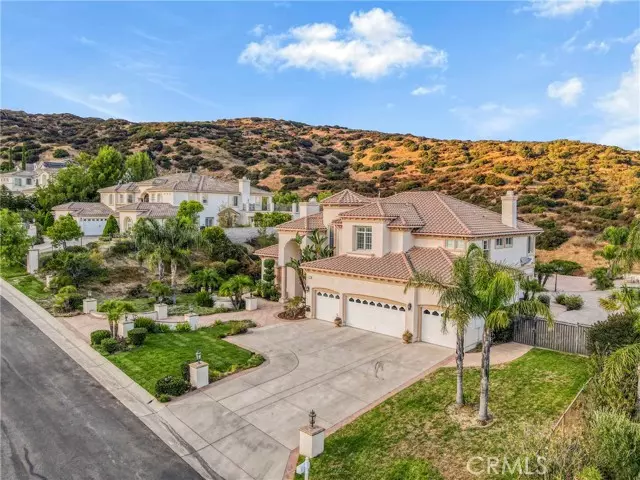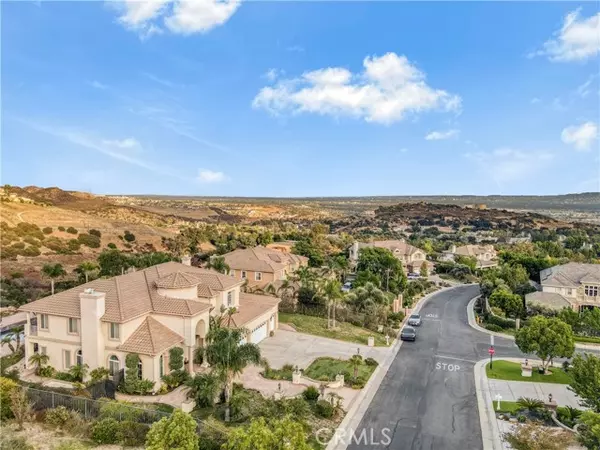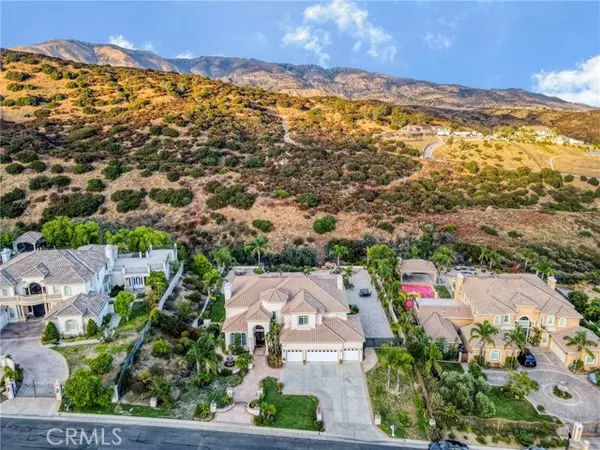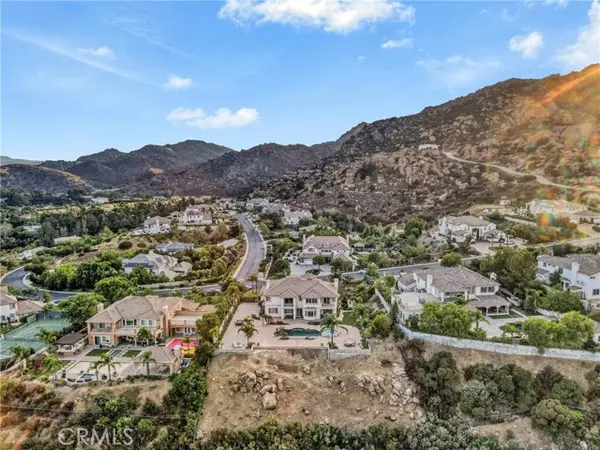REQUEST A TOUR If you would like to see this home without being there in person, select the "Virtual Tour" option and your agent will contact you to discuss available opportunities.
In-PersonVirtual Tour

$ 2,849,000
Est. payment /mo
Price Dropped by $101K
11806 Peak RD Chatsworth, CA 91311
5 Beds
6 Baths
4,867 SqFt
UPDATED:
11/18/2024 02:47 PM
Key Details
Property Type Single Family Home
Sub Type Single Family Home
Listing Status Active
Purchase Type For Sale
Square Footage 4,867 sqft
Price per Sqft $585
MLS Listing ID CRSR24186777
Bedrooms 5
Full Baths 6
HOA Fees $500/mo
Originating Board California Regional MLS
Year Built 2006
Lot Size 1.083 Acres
Property Description
Welcome to this exquisite residence nestled within the prestigious 24-hour guard-gated community of Indian Springs. Step through the grand double doors into a breathtaking foyer with soaring high ceilings, where an elegant staircase gracefully ascends to the upper level. The family area, featuring its own fireplace, is complemented by a rich coffee-colored formal wet bar and an entertainment center. The spacious living area, also equipped with a fireplace, flows into a formal dining space, creating a warm and inviting ambiance. The ground floor offers a well-equipped laundry area with a washer, dryer, sink, and ample cabinetry, conveniently leading to a four-car garage. The expansive driveway can accommodate over four additional vehicles. The ground-level bedrooms each come with en-suite bathrooms, providing comfort and privacy for guests. The recently remodeled gourmet kitchen features luxurious granite countertops, a six-burner high-tech stove, walk-in pantry, center island, built-in microwave, refrigerator, double oven, and dual dishwashers. Adjacent to the kitchen is a cozy breakfast nook, perfect for morning gatherings.Upstairs, a spacious loft with its own private balcony offers a relaxing retreat. The adjacent bedroom also includes an en-suite bathroom, as do the remaining
Location
State CA
County Los Angeles
Area Cht - Chatsworth
Zoning LCA22*
Rooms
Family Room Other
Interior
Heating Central Forced Air
Cooling Central AC
Fireplaces Type Living Room
Laundry In Laundry Room, Other
Exterior
Garage Spaces 4.0
Pool Pool - Yes
View Hills, Canyon, 31, Garden / Greenbelt
Building
Water District - Public
Others
Tax ID 2821029003
Special Listing Condition Not Applicable

© 2024 MLSListings Inc. All rights reserved.
Listed by Balbir Arora • Arora Realty






