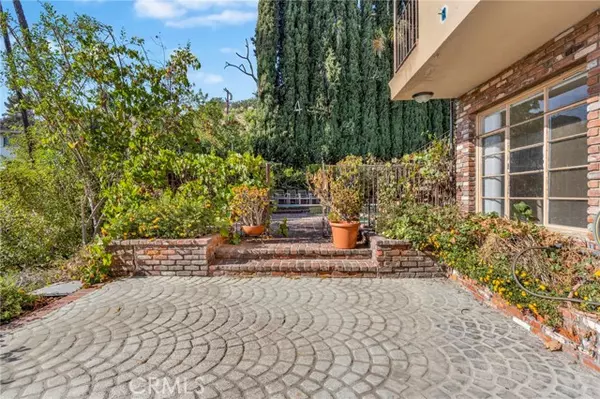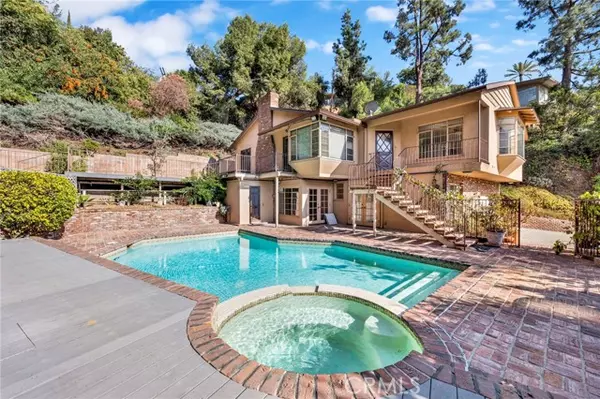REQUEST A TOUR If you would like to see this home without being there in person, select the "Virtual Tour" option and your agent will contact you to discuss available opportunities.
In-PersonVirtual Tour
$ 1,760,000
Est. payment /mo
Pending
401 Brockmont DR Glendale, CA 91202
4 Beds
3 Baths
2,575 SqFt
UPDATED:
12/12/2024 06:16 PM
Key Details
Property Type Single Family Home
Sub Type Single Family Home
Listing Status Pending
Purchase Type For Sale
Square Footage 2,575 sqft
Price per Sqft $683
MLS Listing ID CRGD24214033
Bedrooms 4
Full Baths 3
Originating Board California Regional MLS
Year Built 1956
Lot Size 10,514 Sqft
Property Description
Welcome to this spacious 4-bedroom, 3-bath, 2-story home offering 2,575 square feet of living space in the highly sought-after Brockmont neighborhood of Glendale. Nestled in a quiet, secluded area, this home provides an ideal retreat while still being close to all the conveniences of the city. Perfect for the creative buyer, this property is a blank slate with endless potential! The desirable layout on the top floor includes a large living room/dinning area with beautiful hardwood floors and plenty of windows bringing in natural light, a large kitchen with eat-in breakfast nook, a den featuring a cozy fireplace and a built-in bar, perfect for entertaining guests, master suite with French doors leading to a deck overlooking the pool, and another bedroom and bathroom. The lower floor features two bedrooms with ample closet space, a bathroom, the laundry area, and access to the garage. Step outside to a large patio and deck, complete with stunning mountain views. The backyard boasts a pool, spa, and ample space for hosting family gatherings or relaxing in a serene environment. The attached garage and ample storage space add to the home's appeal. This home presents a rare opportunity to create the perfect customized haven in one of Glendale's most desirable neighborhoods
Location
State CA
County Los Angeles
Area 626 - Glendale-Northwest
Zoning GLR1RY
Rooms
Family Room Other
Kitchen Dishwasher, Garbage Disposal, Other, Pantry, Oven - Electric
Interior
Heating Central Forced Air
Cooling Central AC
Fireplaces Type Den
Laundry In Closet
Exterior
Parking Features Garage
Garage Spaces 2.0
Pool Pool - In Ground, 21, Pool - Yes, Spa - Private
View Hills
Building
Lot Description Grade - Steep
Water District - Public
Others
Tax ID 5632007018

© 2024 MLSListings Inc. All rights reserved.
Listed by Erik Strom • Ionic Realty





