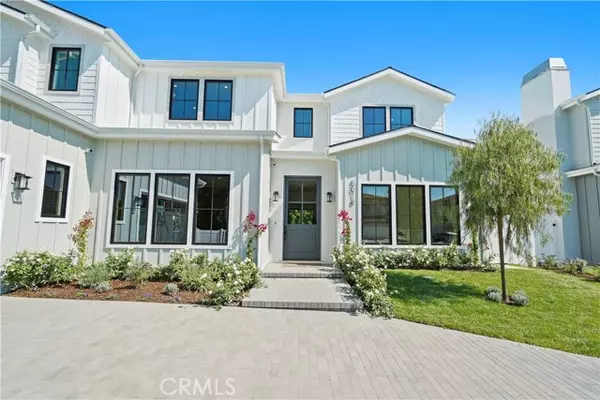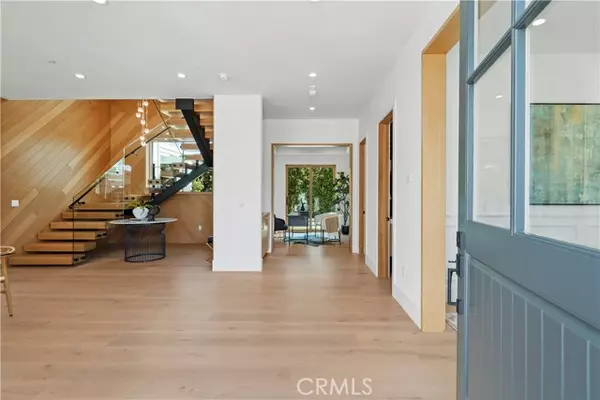REQUEST A TOUR If you would like to see this home without being there in person, select the "Virtual Tour" option and your agent will contact you to discuss available opportunities.
In-PersonVirtual Tour
Listed by Kenneth Marker • Rodeo Realty
$ 3,745,000
Est. payment /mo
Active
5018 Rhodes Avenue Valley Village, CA 91607
5 Beds
6 Baths
3,781 SqFt
UPDATED:
01/06/2025 07:34 AM
Key Details
Property Type Single Family Home
Sub Type Detached
Listing Status Active
Purchase Type For Sale
Square Footage 3,781 sqft
Price per Sqft $990
MLS Listing ID CRSR24232707
Bedrooms 5
Full Baths 5
HOA Y/N No
Originating Board Datashare California Regional
Year Built 2024
Lot Size 7,868 Sqft
Property Description
Unmatched Luxury in Valley Village’s Newest Custom Home Welcome to a masterpiece of luxury and design in the heart of Valley Village. Nestled at the end of an exclusive cul-de-sac, this newly constructed custom home offers over 3,700 sq. ft. of meticulously crafted living space. With 5 bedrooms and 5.5 bathrooms, every detail of this residence has been thoughtfully designed to embody elegance and sophistication. Step through the grand entrance and be instantly captivated by the exquisite custom woodwork, white oak doors, and lavish gold accents. The expansive living area is anchored by a stunning natural stone fireplace and a show-stopping floating staircase. This space seamlessly flows into a chef's dream kitchen, complete with a quartzite island, built-in sink, bespoke cabinetry, and top-of-the-line stainless steel appliances. The second-floor primary suite is a true sanctuary, boasting exposed white oak beams, a custom walk-in closet, and a spa-like bathroom designed for ultimate relaxation. Wide plank wood floors span the home, while expansive glass sliding doors invite abundant natural light, effortlessly blending indoor and outdoor living spaces. Perfectly suited for entertaining or intimate gatherings, this home includes a butler’s pantry and additional en-suite bedroo
Location
State CA
County Los Angeles
Interior
Cooling Central Air
Flooring Tile, Wood
Fireplaces Type Living Room, Other
Fireplace Yes
Appliance Dishwasher, Gas Range, Microwave, Refrigerator
Laundry Laundry Room, Other
Exterior
Garage Spaces 2.0
Pool In Ground, Spa
View None
Private Pool true
Building
Lot Description Cul-De-Sac, Other, Landscape Misc
Story 2
Water Public
Architectural Style Contemporary, Custom
Schools
School District Los Angeles Unified

© 2025 BEAR, CCAR, bridgeMLS. This information is deemed reliable but not verified or guaranteed. This information is being provided by the Bay East MLS or Contra Costa MLS or bridgeMLS. The listings presented here may or may not be listed by the Broker/Agent operating this website.





