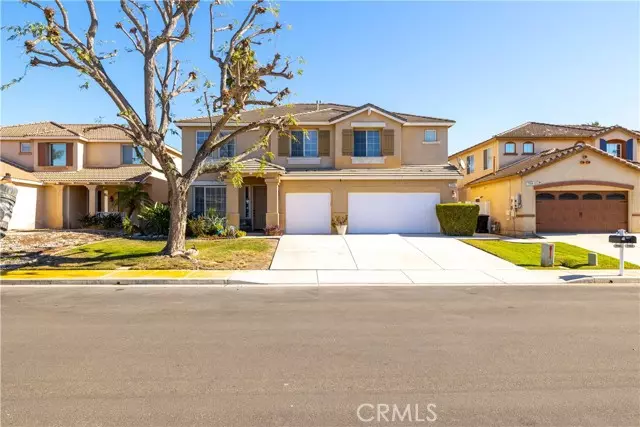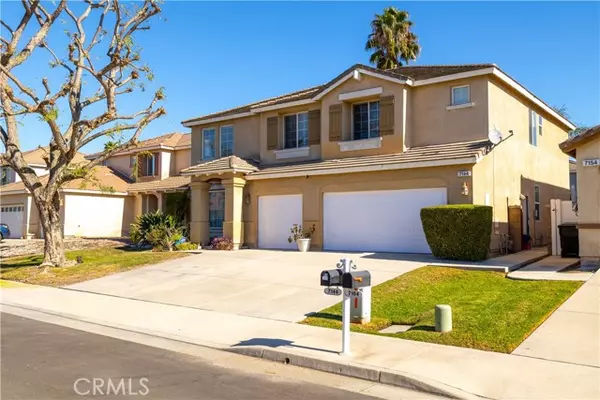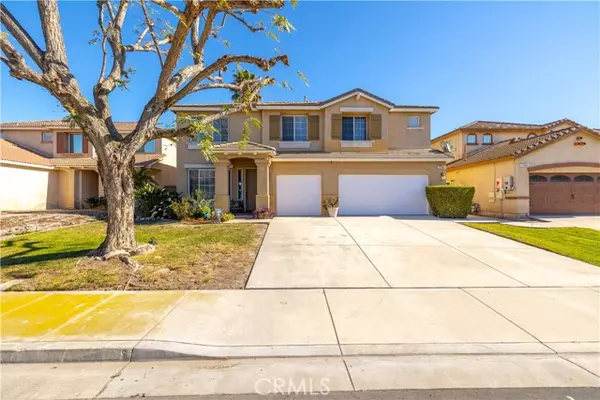REQUEST A TOUR If you would like to see this home without being there in person, select the "Virtual Tour" option and your agent will contact you to discuss available opportunities.
In-PersonVirtual Tour

Listed by Yu Shan Cheng • eHomes
$ 875,000
Est. payment /mo
Active Under Contract
7144 Silverwood Drive Eastvale, CA 92880
5 Beds
3 Baths
3,000 SqFt
UPDATED:
12/11/2024 05:56 AM
Key Details
Property Type Single Family Home
Sub Type Detached
Listing Status Active Under Contract
Purchase Type For Sale
Square Footage 3,000 sqft
Price per Sqft $291
MLS Listing ID CRSW24239625
Bedrooms 5
Full Baths 2
HOA Y/N No
Originating Board Datashare California Regional
Year Built 2001
Lot Size 6,098 Sqft
Property Description
Discover the potential of this spacious 5-bedroom, 2.5-bathroom residence in the heart of Eastvale. Offering over 3,000 square feet of living space, this home is a fantastic value with plenty of room to grow. Built in 2001, this two-level gem sits on a 6,098-square-foot lot and includes a three-car garage. Set within an award-winning school district, this home is ideal for families seeking top-notch education. Enjoy the convenience of nearby shopping, dining, and entertainment, all within a vibrant community. Be welcomed by the tall ceilings in the living room when you enter, taking in the natural sun light and versatile space. There is a separate family room that connects to the open kitchen- creating one continuous space for entertaining or gatherings. The primary suite and the rest of the bedrooms are upstairs- with one extra large bedroom that can be used as an office, theater room or playroom! The home features new, paid-off dual AC units and dual furnaces, ensuring comfort and efficiency with smart, zoned systems. An above-ground spa adds a touch of sanctuary to your outdoor space. This property truly offers an unique opportunity to customize your dream home at a competitive price. Don’t miss out on this rare find in a highly sought-after neighborhood.
Location
State CA
County Riverside
Interior
Heating Central
Cooling Ceiling Fan(s), Central Air, Zoned, Other
Flooring Tile, Carpet
Fireplaces Type Family Room
Fireplace Yes
Appliance Disposal
Laundry Laundry Room
Exterior
Garage Spaces 3.0
Pool Spa, None
View Mountain(s), Other
Private Pool false
Building
Lot Description Cul-De-Sac, Street Light(s), Landscape Misc, Storm Drain
Story 2
Water Public
Schools
School District Corona-Norco Unified

© 2024 BEAR, CCAR, bridgeMLS. This information is deemed reliable but not verified or guaranteed. This information is being provided by the Bay East MLS or Contra Costa MLS or bridgeMLS. The listings presented here may or may not be listed by the Broker/Agent operating this website.






