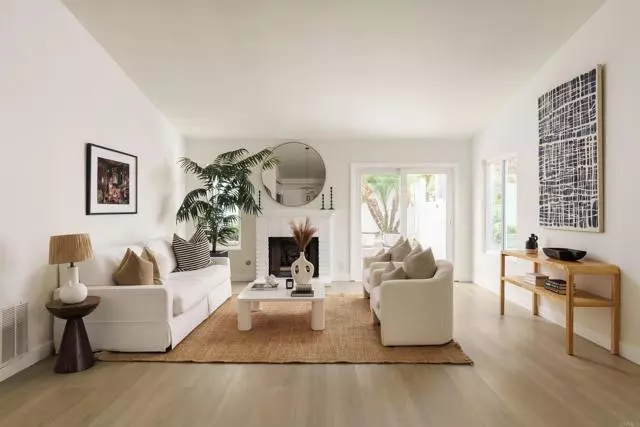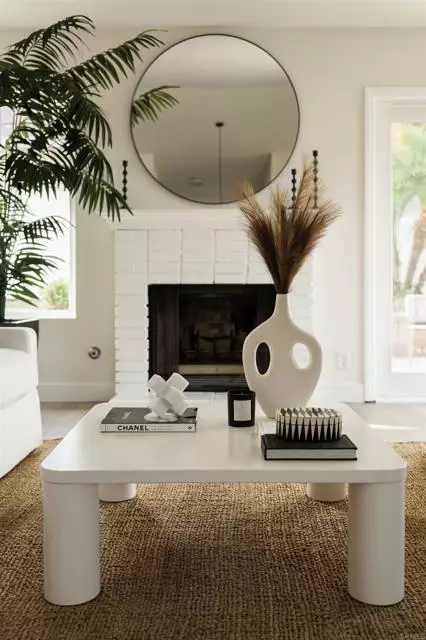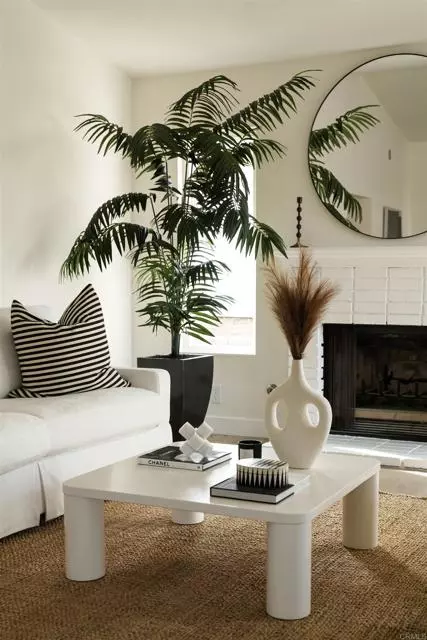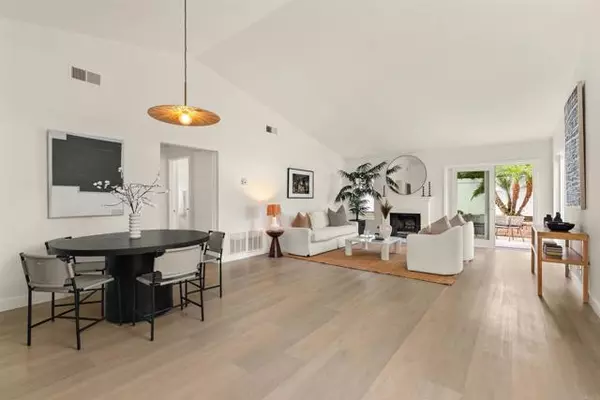REQUEST A TOUR If you would like to see this home without being there in person, select the "Virtual Tour" option and your agent will contact you to discuss available opportunities.
In-PersonVirtual Tour
$ 850,000
Est. payment /mo
Pending
2045 Cottage WAY Vista, CA 92081
2 Beds
2 Baths
1,098 SqFt
UPDATED:
12/14/2024 09:03 PM
Key Details
Property Type Single Family Home
Sub Type Single Family Home
Listing Status Pending
Purchase Type For Sale
Square Footage 1,098 sqft
Price per Sqft $774
MLS Listing ID CRNDP2410304
Bedrooms 2
Full Baths 2
HOA Fees $134/mo
Originating Board California Regional MLS
Year Built 1984
Lot Size 4,013 Sqft
Property Description
Nestled in the heart of the coveted Cottages Shadowridge community, this single-story corner-lot home has been meticulously reimagined by the acclaimed local designer High & Tight Design. Blending timeless charm with contemporary sophistication, this approximately 1,089-square-foot, 2-bedroom, 2-bathroom residence has undergone a complete transformation. Step inside to discover soaring vaulted ceilings, an open and airy layout, and thoughtfully curated finishes throughout. The living room, bathed in natural light, features an inviting fireplace and flows seamlessly into the redesigned kitchen-a true showstopper. The kitchen boasts custom sleek cabinetry, quartz countertops, and top-of-the-line stainless-steel appliances, including a Frigidaire Professional stove and a Frigidaire Gallery refrigerator and dishwasher. The design is elevated with CB2 kitchen handles and carefully considered details, like walls removed to create a more expansive space. Both bathrooms have been fully renovated with stylish fixtures, including Anthropologie hooks, a Joss & Main mirror, Ferm Living towel holders, and West Elm accents. Lighting throughout the home has been upgraded, featuring unique pieces like a hemp chandelier in the dining area and custom fixtures sourced from Etsy. Additional upgra
Location
State CA
County San Diego
Area 92081 - Vista
Zoning R-1:SINGLE FAM-RES
Interior
Cooling Central AC
Fireplaces Type Living Room
Laundry In Garage
Exterior
Parking Features Garage
Garage Spaces 2.0
Pool Community Facility
View Local/Neighborhood
Building
Story One Story
Others
Tax ID 2174303100
Special Listing Condition Not Applicable

© 2024 MLSListings Inc. All rights reserved.
Listed by Beth Van Boxtel • Pacific Sotheby's Int'l Realty





