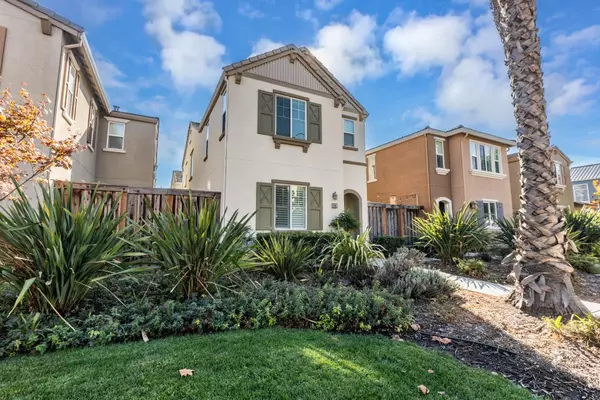
696 N 9th ST San Jose, CA 95112
4 Beds
2.5 Baths
1,934 SqFt
UPDATED:
12/19/2024 06:00 PM
Key Details
Property Type Single Family Home
Sub Type Single Family Home
Listing Status Pending
Purchase Type For Sale
Square Footage 1,934 sqft
Price per Sqft $723
MLS Listing ID ML81987274
Bedrooms 4
Full Baths 2
Half Baths 1
HOA Fees $160/mo
Originating Board MLSListings, Inc.
Year Built 2011
Lot Size 2,602 Sqft
Property Description
Location
State CA
County Santa Clara
Area Central San Jose
Zoning APD
Rooms
Family Room Kitchen / Family Room Combo
Dining Room Dining Area in Family Room
Kitchen Countertop - Granite, Island with Sink, Cooktop - Gas, Garbage Disposal, Hookups - Ice Maker, Microwave, Exhaust Fan, Oven Range
Interior
Heating Central Forced Air - Gas
Cooling Central AC
Flooring Carpet, Tile, Vinyl / Linoleum
Laundry Washer / Dryer
Exterior
Parking Features Attached Garage
Garage Spaces 2.0
Utilities Available Public Utilities
Roof Type Tile
Building
Foundation Concrete Perimeter and Slab
Sewer Sewer - Public
Water Public, Water Softener - Owned
Others
Tax ID 249-35-114
Special Listing Condition Not Applicable







