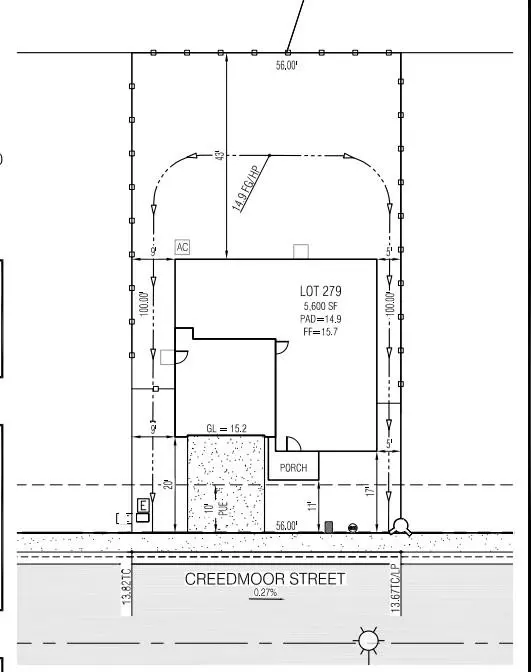
3429 Creedmoor ST Manteca, CA 95337
4 Beds
3 Baths
2,495 SqFt
UPDATED:
12/09/2024 10:35 PM
Key Details
Property Type Single Family Home
Sub Type Single Family Home
Listing Status Active
Purchase Type For Sale
Square Footage 2,495 sqft
Price per Sqft $305
MLS Listing ID ML81988201
Style Other
Bedrooms 4
Full Baths 3
Originating Board MLSListings, Inc.
Year Built 2024
Lot Size 5,600 Sqft
Property Description
Location
State CA
County San Joaquin
Area Manteca Far South
Zoning Residential
Rooms
Family Room Kitchen / Family Room Combo
Dining Room Dining Area, Dining Area in Family Room, Eat in Kitchen
Kitchen Cooktop - Electric, Countertop - Quartz, Island, Microwave, Oven - Electric, Pantry
Interior
Heating Central Forced Air
Cooling Central AC
Flooring Carpet, Tile, Vinyl / Linoleum
Laundry Electricity Hookup (220V), Upper Floor
Exterior
Parking Features Attached Garage
Garage Spaces 2.0
Utilities Available Public Utilities
Roof Type Tile
Building
Foundation Concrete Slab
Sewer Sewer - Public
Water Public
Architectural Style Other
Others
Tax ID 268-200-52
Special Listing Condition New Subdivision







