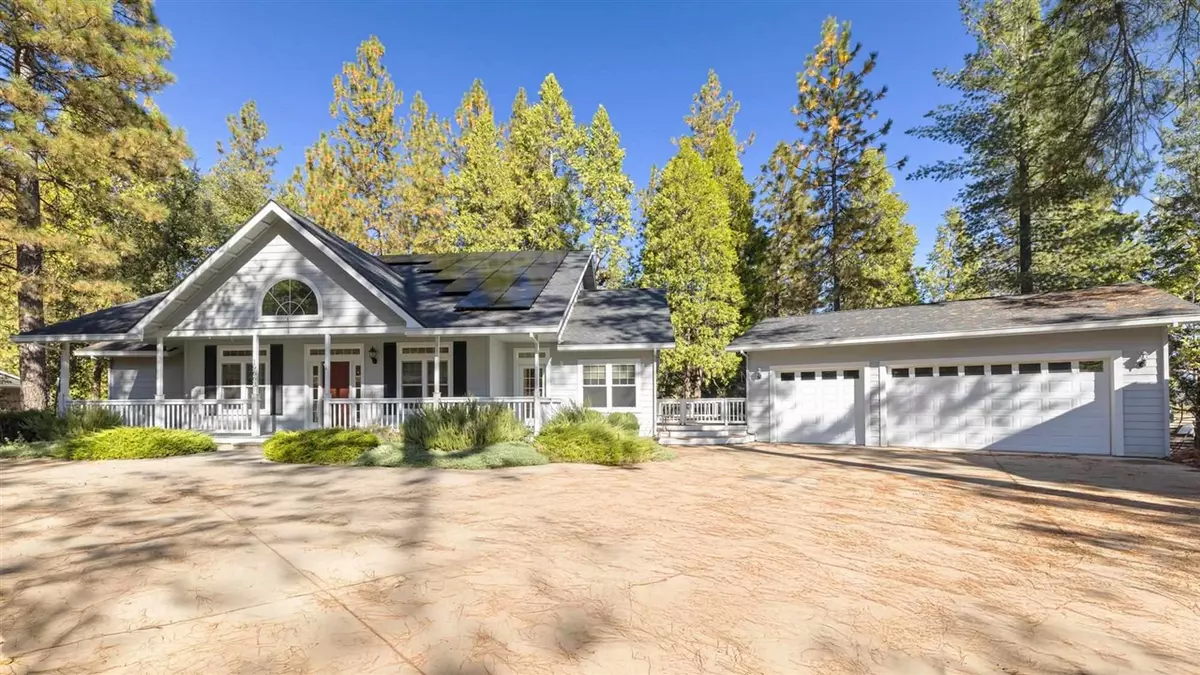19663 Butler WAY Groveland, CA 95321
3 Beds
3.5 Baths
3,519 SqFt
UPDATED:
01/07/2025 09:36 PM
Key Details
Property Type Single Family Home
Sub Type Single Family Home
Listing Status Active
Purchase Type For Sale
Square Footage 3,519 sqft
Price per Sqft $241
MLS Listing ID EB20241682
Style Contemporary,Craftsman
Bedrooms 3
Full Baths 3
Half Baths 1
HOA Fees $274/mo
Originating Board Bridge MLS
Year Built 2007
Lot Size 0.900 Acres
Property Description
Location
State CA
County Tuolumne
Area Other Area
Zoning R1
Rooms
Dining Room Other
Kitchen Dishwasher, Garbage Disposal, Breakfast Bar, Microwave, Pantry
Interior
Cooling Ceiling Fan, Central -1 Zone
Flooring Tile, Hardwood
Fireplaces Type Stone
Laundry Gas Hookup
Exterior
Parking Features Detached Garage, Garage
Garage Spaces 5.0
Pool None
View Forest / Woods
Building
Lot Description Grade - Sloped Down , Grade - Level
Story Two Story
Sewer Septic Tank / Pump
Architectural Style Contemporary, Craftsman
Others
Tax ID 094-080-038000
Special Listing Condition Not Applicable






