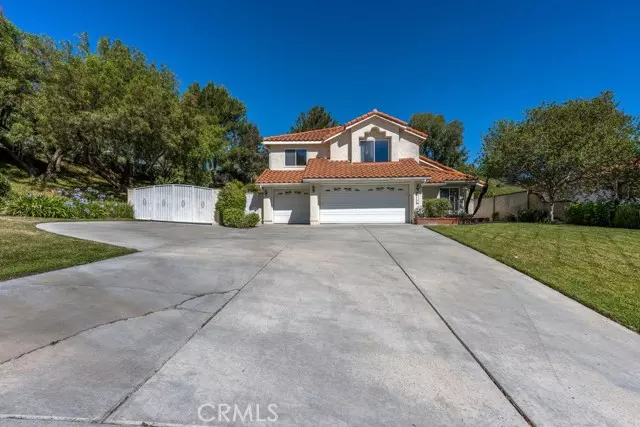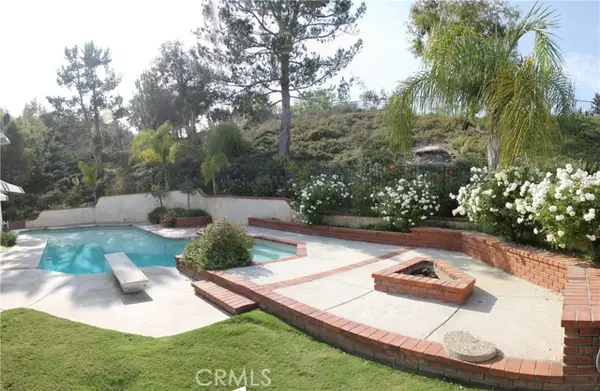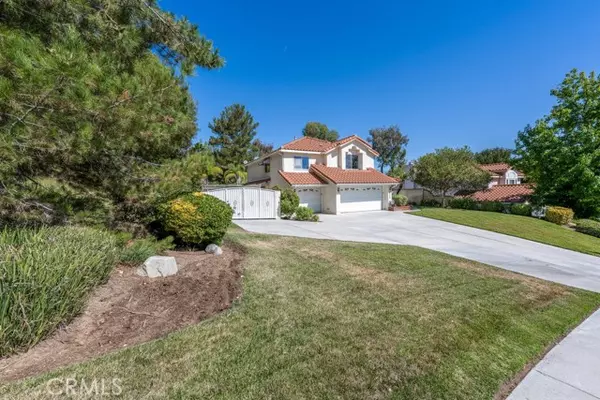$1,100,000
$990,000
11.1%For more information regarding the value of a property, please contact us for a free consultation.
25161 Sagecrest CIR Stevenson Ranch, CA 91381
4 Beds
3 Baths
2,312 SqFt
Key Details
Sold Price $1,100,000
Property Type Single Family Home
Sub Type Single Family Home
Listing Status Sold
Purchase Type For Sale
Square Footage 2,312 sqft
Price per Sqft $475
MLS Listing ID CNSR22149620
Sold Date 08/16/22
Style Contemporary
Bedrooms 4
Full Baths 3
Originating Board CRISNet
Year Built 1987
Lot Size 0.266 Acres
Property Description
NEW PHOTOS! A Lovely, upgraded Sunset Pointe home, nestled against a hill, with an inviting pool and spa and patio with a fire pit. This largest standard model at 2312 square feet with a lovely open entry to high ceilings. There are 4 bedrooms plus loft with two full and one 3/4 bathrooms. One bedroom and bath downstairs. There is a 3-car garage with openers for both doors and built-in cabinetry. Plenty of space for RV or boat parking behind the gate plus ample parking on the private driveway. The upgraded kitchen features granite counters, maple cabinetry and Frigidaire Gallery Stainless appliances (range, microwave, dishwasher). Bathrooms tastefully re-done in an earlier remodel with vessel sinks, plus Travertine tile in downstairs and main suite bath showers. NO Mello Roos/Community Facility District and no HOA. Close to the 5 Freeway, shopping and a variety of restaurants, this is a great place to call home.
Location
State CA
County Los Angeles
Area Sosr - South Stevenson Ranch
Zoning LCRPD11.4U*
Rooms
Family Room Other
Dining Room Breakfast Bar, Breakfast Nook, Formal Dining Room
Kitchen Dishwasher, Oven - Gas, Oven Range - Gas, Other, Microwave
Interior
Heating Central Forced Air, Fireplace , Forced Air, Gas
Cooling Central AC
Fireplaces Type Living Room, Gas Starter, Wood Burning, Other Location
Laundry Gas Hookup, In Laundry Room
Exterior
Parking Features Boat Dock, Other, Garage, Attached Garage, Gate / Door Opener, RV Access
Garage Spaces 3.0
Pool Pool - Yes, Other, Pool - Gunite, Heated - Gas, Pool - In Ground, Spa - Private, Pool - Heated, 21
Utilities Available Telephone - Not On Site
View Canyon, City Lights, Hills
Roof Type Tile
Building
Foundation Concrete Slab
Water District - Public, Heater - Gas
Architectural Style Contemporary
Others
Tax ID 2826043045
Special Listing Condition Not Applicable
Read Less
Want to know what your home might be worth? Contact us for a FREE valuation!

Our team is ready to help you sell your home for the highest possible price ASAP

© 2025 MLSListings Inc. All rights reserved.
Bought with Angela Rivas




