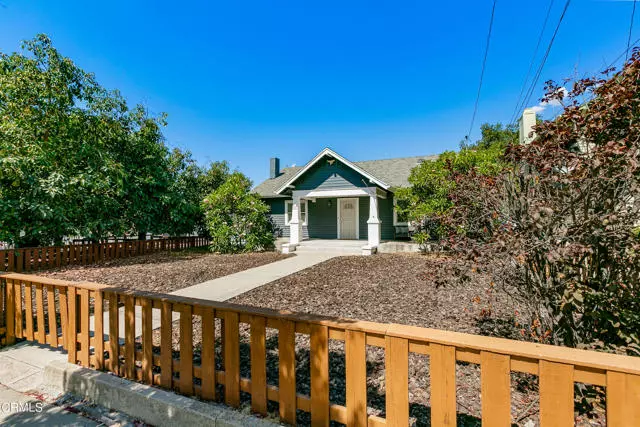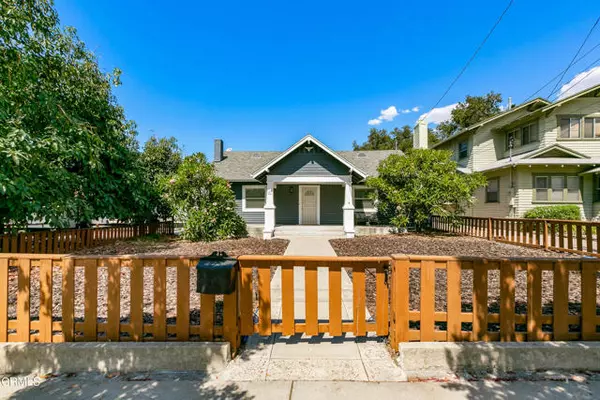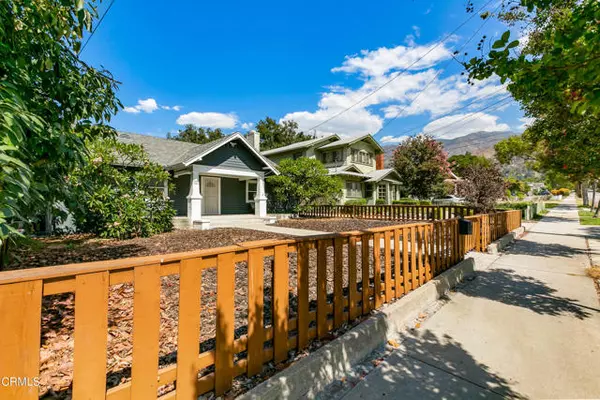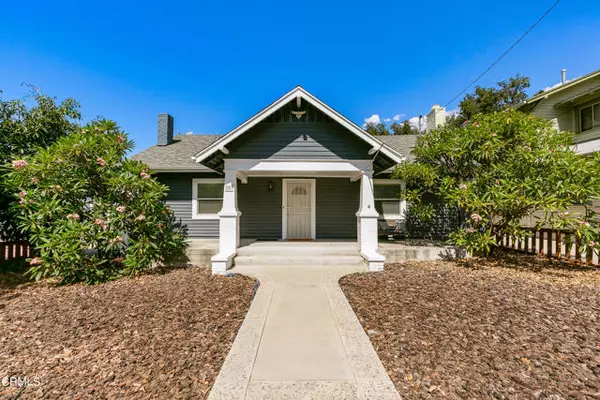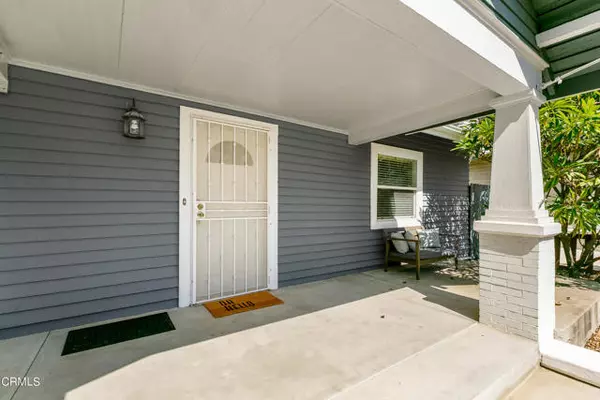$1,200,000
$1,290,000
7.0%For more information regarding the value of a property, please contact us for a free consultation.
203 Norumbega DR Monrovia, CA 91016
4 Beds
5.5 Baths
2,303 SqFt
Key Details
Sold Price $1,200,000
Property Type Single Family Home
Sub Type Single Family Home
Listing Status Sold
Purchase Type For Sale
Square Footage 2,303 sqft
Price per Sqft $521
MLS Listing ID CRP1-11141
Sold Date 12/09/22
Style Cottage,Bungalow
Bedrooms 4
Full Baths 4
Three Quarter Bath 2
Originating Board California Regional MLS
Year Built 1908
Lot Size 0.312 Acres
Property Description
First offering in over four decades. Lovingly cared for by the same family for more than forty years, the dark-grey, clapboard-sided bungalow and detached ADU/guest house is being offered by the same family that has enjoyed the property for three generations. The 1,633 square-foot main house embodies the post-Victorian-era building boom that coincided with the global success of Southern California's citrus industry. Located on a corner lot north of Foothill Boulevard, Norumbega Drive is lined with character, period revival, and vernacular homes dating from the turn of the twentieth century. And when it came time to construct the nearly seven-hundred square foot, one-bedroom ADU in 2010, special consideration was given to the design so that it did not conflict with the surrounding historic footprint of the neighborhood. The result was a carefully crafted, free-standing structure that mimics the character-defining features of the 114-year-old main house. The main house has three bedrooms, two bathrooms, a large, formal dining room, a wood-burning fireplace, and an oversized galley kitchen with a breakfast bar. The primary suite has a glass-enclosed walk-in shower and the bedroom opens out to the patio and pool area through private sliding glass doors. There have been many updates t
Location
State CA
County Los Angeles
Area 639 - Monrovia
Rooms
Dining Room Breakfast Bar, Formal Dining Room
Kitchen Dishwasher, Microwave, Other, Oven Range - Gas, Oven - Gas
Interior
Heating Forced Air, Solar
Cooling Central AC, Window / Wall Unit
Flooring Laminate
Fireplaces Type Living Room
Laundry In Kitchen
Exterior
Parking Features Attached Garage, Garage
Garage Spaces 3.0
Fence Wood
Pool Pool - In Ground, 21
View None
Roof Type 2,Shingle
Building
Story One Story
Foundation Raised, Concrete Slab
Water Other, Heater - Gas, District - Public
Architectural Style Cottage, Bungalow
Others
Tax ID 8518007023
Special Listing Condition Not Applicable
Read Less
Want to know what your home might be worth? Contact us for a FREE valuation!

Our team is ready to help you sell your home for the highest possible price ASAP

© 2024 MLSListings Inc. All rights reserved.
Bought with John Iskarous • The Ave

