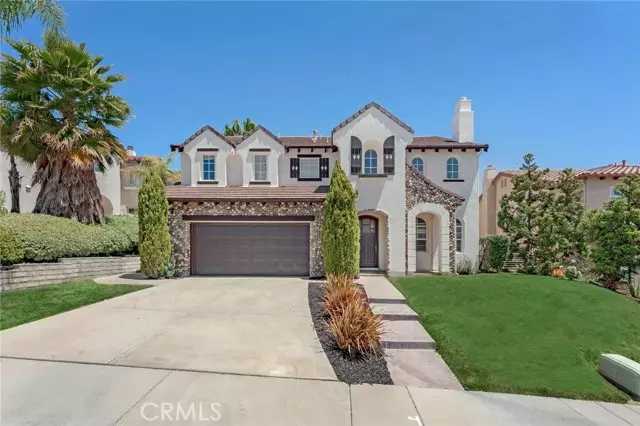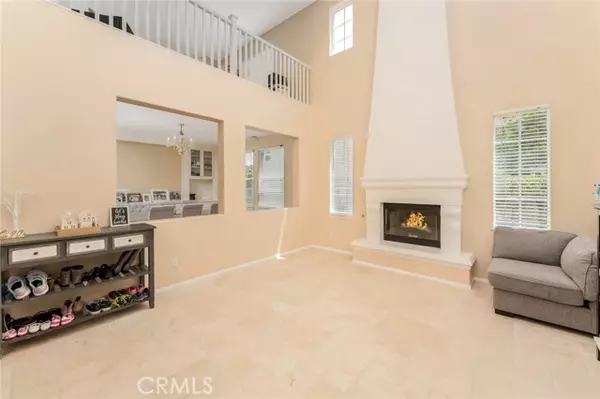$1,330,000
$1,325,000
0.4%For more information regarding the value of a property, please contact us for a free consultation.
26533 Thackery LN Stevenson Ranch, CA 91381
5 Beds
3.75 Baths
3,670 SqFt
Key Details
Sold Price $1,330,000
Property Type Single Family Home
Sub Type Single Family Home
Listing Status Sold
Purchase Type For Sale
Square Footage 3,670 sqft
Price per Sqft $362
MLS Listing ID CNSR22100699
Sold Date 07/07/22
Style Traditional
Bedrooms 5
Full Baths 3
Three Quarter Bath 1
HOA Fees $30/mo
Originating Board CRISNet
Year Built 2001
Lot Size 7,772 Sqft
Property Description
Come see this gorgeous Executive Home at the top of Stevenson Ranch. Fall in love with the beautiful curb appeal accented with gorgeous stone and an inviting path to the front door. Walk in and experience one of the most popular models with an exceptional floor plan. This home features nearly 3700 square feet of open living space including 5 bedrooms (one down,) 4 baths, formal living room, elegant dining room with built in buffet, great room, enormous kitchen, large laundry room, and a huge loft! Enjoy soaring cathedral ceilings, travertine tile floors, newer carpeting and tons of windows filling the space with natural light. The kitchen includes a large center island with seating for two, granite counters, double oven, built in microwave, pantry, breakfast area and a ton of cabinetry! The huge great room is perfect for movie night and hosting large gatherings. Upstairs find the loft perfect for a home gym, game room or office. The large Primary Suite has a fantastic walk in closet and several windows with incredible views of the surrounding landscape. The ensuite bath features a walk in shower, dual vanities, and an oversized soaking tub. The additional bedrooms are generous in size, have ample closet space and one has a private ensuite bath. Outside en
Location
State CA
County Los Angeles
Area Stev - Stevenson Ranch
Zoning LCR1
Rooms
Family Room Other, Separate Family Room
Dining Room Breakfast Bar, Formal Dining Room, In Kitchen, Other
Kitchen Dishwasher, Oven - Double, Garbage Disposal, Oven - Gas, Other, Microwave, Refrigerator, Pantry
Interior
Heating Central Forced Air
Cooling Central AC
Fireplaces Type Family Room, Living Room
Laundry In Laundry Room, Other
Exterior
Parking Features Garage
Garage Spaces 2.0
Pool None, 31
View Hills, Local/Neighborhood, Forest / Woods
Roof Type Tile
Building
Foundation Concrete Slab
Water District - Public
Architectural Style Traditional
Others
Tax ID 2826101017
Special Listing Condition Not Applicable
Read Less
Want to know what your home might be worth? Contact us for a FREE valuation!

Our team is ready to help you sell your home for the highest possible price ASAP

© 2025 MLSListings Inc. All rights reserved.
Bought with Suresh Rajamani





