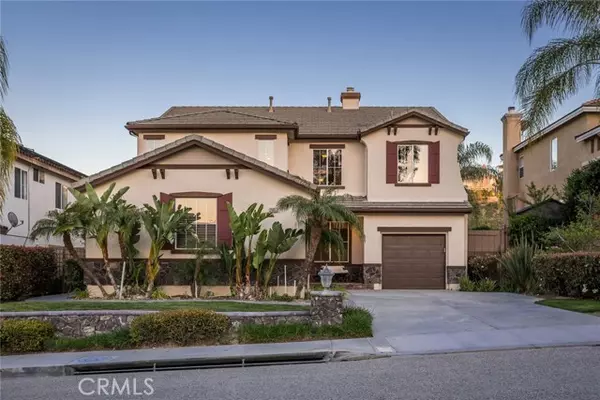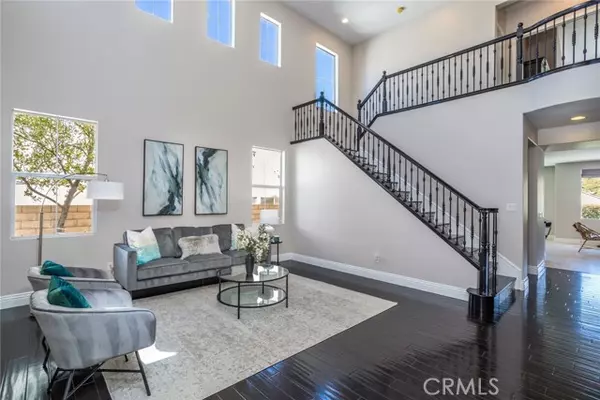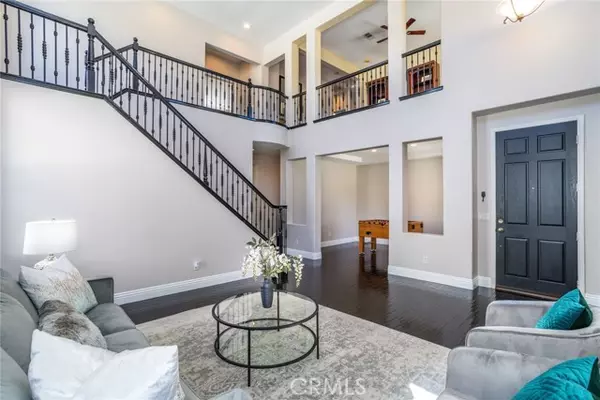$1,260,000
$1,249,000
0.9%For more information regarding the value of a property, please contact us for a free consultation.
26052 Potter PL Stevenson Ranch, CA 91381
4 Beds
3 Baths
2,976 SqFt
Key Details
Sold Price $1,260,000
Property Type Single Family Home
Sub Type Single Family Home
Listing Status Sold
Purchase Type For Sale
Square Footage 2,976 sqft
Price per Sqft $423
MLS Listing ID CNSR22074478
Sold Date 06/09/22
Style Traditional
Bedrooms 4
Full Baths 3
HOA Fees $30/mo
Originating Board CRISNet
Year Built 2001
Lot Size 6,591 Sqft
Property Description
Welcome to this Executive View Home located at the top of Stevenson Ranch! This gorgeous updated home features nearly 3000 sq. ft of open living space with 4 bedrooms (1 down,) 3 baths, formal dining and living rooms, family room, upstairs laundry and a spacious loft. Walk in and experience soaring cathedral ceilings, elegant engineered wood flooring in True Black, designer touches throughout, newer interior paint in Ghost Pine and other welcoming paint selections. The kitchen has updated cabinetry, stainless appliances, granite counters, walk in pantry, and a huge center island with a sink and seating for four. The family room features a ton of windows with views of the backyard and surrounding mountains, along with a cozy fireplace. Walk up the tile accented grand staircase with custom wrought iron bannister and find an incredible owner's suite with amazing views of the neighborhood and the Santa Clarita Valley. The private ensuite bath has been tastefully upgraded with updated cabinetry, Calcutta quartz counters, custom tiled walk in shower and designer plumbing fixtures. The additional bedrooms are generous in size and have ample closet space. The loft is a perfect space for an office, gym, or additional entertainment space. The additional upstairs ba
Location
State CA
County Los Angeles
Area Stev - Stevenson Ranch
Zoning LCA25*
Rooms
Family Room Other, Separate Family Room
Dining Room Breakfast Bar, Breakfast Nook, Formal Dining Room, In Kitchen, Other
Kitchen Pantry, Oven - Double, Garbage Disposal, Oven - Gas, Other, Microwave, Refrigerator
Interior
Heating Central Forced Air
Cooling Central AC, Other
Fireplaces Type Family Room
Laundry In Laundry Room, Other, Upper Floor
Exterior
Parking Features Other, Garage
Garage Spaces 3.0
Fence 2, 22
Pool None, Spa - Private
View Canyon, City Lights, Hills, Local/Neighborhood, Forest / Woods, Valley
Roof Type Tile
Building
Foundation Concrete Slab
Water District - Public, Heater - Gas, Hot Water
Architectural Style Traditional
Others
Tax ID 2826109002
Special Listing Condition Not Applicable
Read Less
Want to know what your home might be worth? Contact us for a FREE valuation!

Our team is ready to help you sell your home for the highest possible price ASAP

© 2024 MLSListings Inc. All rights reserved.
Bought with Tami Cicerello





