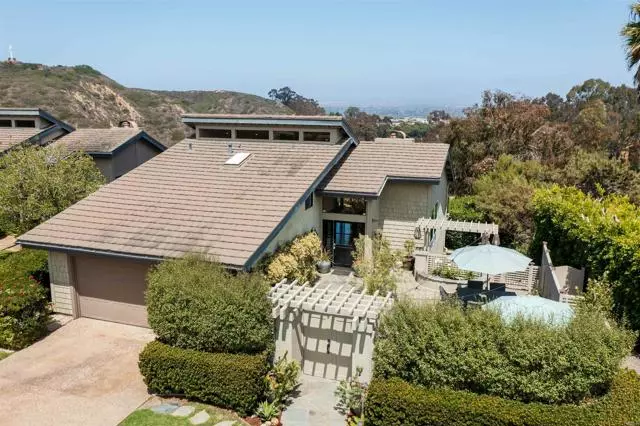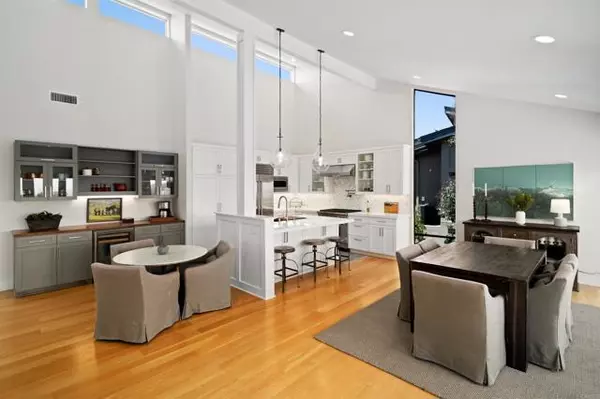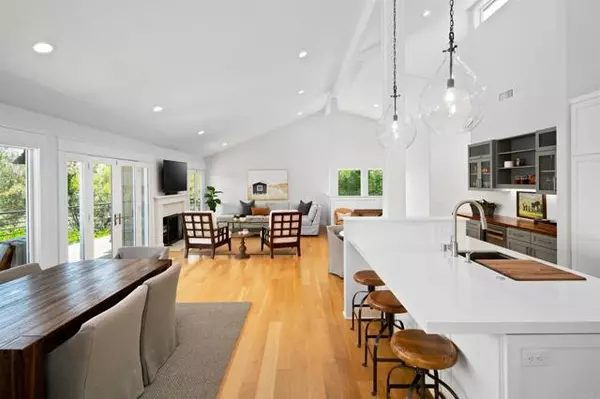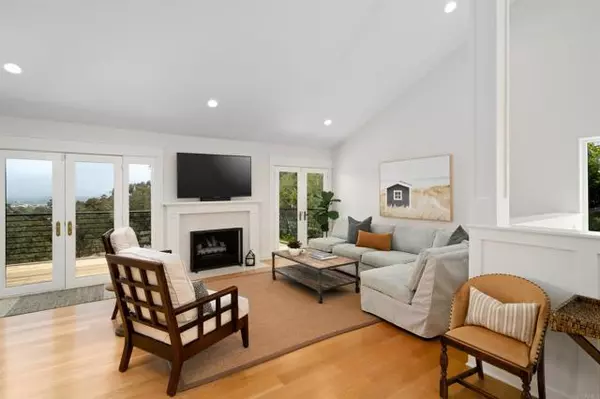$1,950,000
$1,800,000
8.3%For more information regarding the value of a property, please contact us for a free consultation.
6681 La Jolla Scenic DR La Jolla, CA 92037
3 Beds
2.5 Baths
1,818 SqFt
Key Details
Sold Price $1,950,000
Property Type Single Family Home
Sub Type Single Family Home
Listing Status Sold
Purchase Type For Sale
Square Footage 1,818 sqft
Price per Sqft $1,072
MLS Listing ID CRNDP2205853
Sold Date 08/09/22
Bedrooms 3
Full Baths 2
Half Baths 1
HOA Fees $750/mo
Originating Board California Regional MLS
Year Built 1979
Lot Size 3,619 Sqft
Property Description
Prepare to be captivated by this turnkey home that's perched atop Mount Soledad in the Mountain View Estates gated community that offers the security of condo living and the privacy of a single family home with its own lot and no shared walls, as this is the only detached model out of 11 homes in the community! Make your way through the private courtyard, with outdoor living and dining areas, and step into the home's sun-drenched living space with vaulted ceilings, crisp white walls, and wide-plank engineered white oak floors. Beautifully updated in 2018, the kitchen features a large island with workstation sink, white quartz countertops, herringbone marble backsplash, a Sub-Zero refrigerator, a six-burner Wolf range with pot filler, and a beverage bar with walnut countertop and built-in wine refrigerator. Perfectly designed for everyday living, the great room enjoys a spacious dining area, a living room with fireplace, and sets of French doors that add tons of natural light and open to a large balcony with a BBQ area and panoramic canyon views. Downstairs, you'll find three bedrooms and two full baths, including the primary bedroom and en-suite bathroom with dual vanities, limestone countertops, a marble walk-in shower, and a private dressing area. Each
Location
State CA
County San Diego
Area 92037 - La Jolla
Zoning R-1:SINGLE FAM-RES
Rooms
Dining Room Breakfast Bar, Breakfast Nook, Formal Dining Room, In Kitchen, Dining Area in Living Room
Kitchen Other, Dishwasher, Freezer, Garbage Disposal, Cooktop - Gas, Oven - Gas, Oven Range - Gas, Microwave, Hood Over Range, Refrigerator
Interior
Heating Central Forced Air, Fireplace , Forced Air
Cooling Central AC
Fireplaces Type Gas Starter, Living Room
Laundry 38, In Garage, Stacked Only, 30
Exterior
Parking Features Garage, Other
Garage Spaces 2.0
Fence Other, Wood, 22
Pool Community Facility, Pool - Fenced, Pool - Heated, Spa - Community Facility, 21
View Canyon, Other
Roof Type Composition
Building
Lot Description Corners Marked
Sewer Sewer Available
Water District - Public, Hot Water
Others
Tax ID 3527600700
Special Listing Condition Not Applicable
Read Less
Want to know what your home might be worth? Contact us for a FREE valuation!

Our team is ready to help you sell your home for the highest possible price ASAP

© 2025 MLSListings Inc. All rights reserved.
Bought with Bill Grubb





