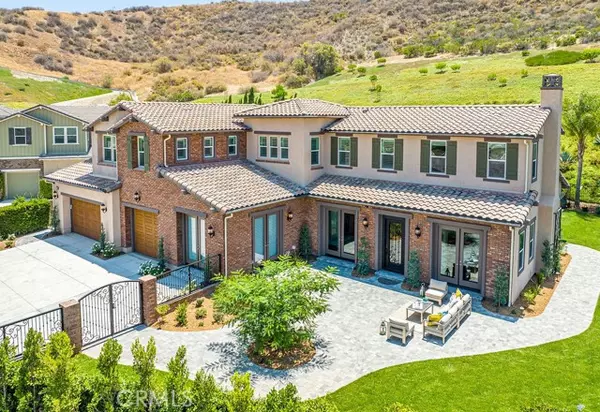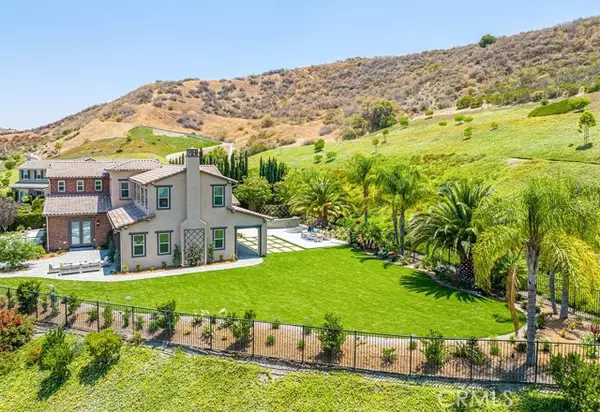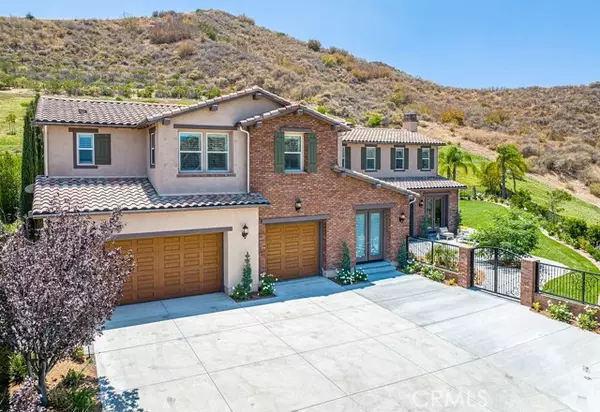$2,260,000
$2,300,000
1.7%For more information regarding the value of a property, please contact us for a free consultation.
24913 Old Creek WAY Stevenson Ranch, CA 91381
5 Beds
4.5 Baths
4,758 SqFt
Key Details
Sold Price $2,260,000
Property Type Single Family Home
Sub Type Single Family Home
Listing Status Sold
Purchase Type For Sale
Square Footage 4,758 sqft
Price per Sqft $474
MLS Listing ID CNSR22148612
Sold Date 09/15/22
Bedrooms 5
Full Baths 4
Half Baths 1
HOA Fees $319/mo
Originating Board CRISNet
Year Built 2015
Lot Size 0.415 Acres
Property Description
For those that desire ideal location, the largest model, total privacy and a gigantic usable lot with views both up Pico Canyon and down to the Santa Clarita Valley, this Southern Oaks beauty is now available! A true one of a kind property in every way. Basically new in terms of condition with everything either built or redone in the last few years. Surrounded by mature trees and hills you will experience complete privacy with no neighbors on 3 sides and multiple entertainment areas front and back. The private driveway and 5-car double tandem garage means plenty of room for guests, extra vehicles and just everything people want but rarely find. Perfectly placed at the top of the private driveway on the only cul-de-sac in the popular "Oakridge" section of Southern Oaks, the location is one of a kind. The front conversation area is gated with amazing views and the backyard enjoys nothing but tons of grass, a huge built-in BBQ/Cook station and a full length fully covered outdoor room that can be opened up into the main living area. With new flooring, quartz counters, high end stainless package and oversized walk-in pantry the Great room/kitchen area is one of the largest you have ever seen. Full bed with private bath down. 4 more bedrooms up with huge loft a
Location
State CA
County Los Angeles
Area Sosr - South Stevenson Ranch
Zoning LCA22*
Rooms
Family Room Other
Dining Room Other, Breakfast Bar, Formal Dining Room, In Kitchen
Kitchen Built-in BBQ Grill, Oven Range - Built-In, Dishwasher, Oven - Double, Oven - Gas, Oven Range - Gas, Microwave, Refrigerator, Pantry
Interior
Heating Central Forced Air
Cooling Central AC
Fireplaces Type Family Room
Laundry In Laundry Room, Other
Exterior
Garage Spaces 5.0
Pool None, 31
View Canyon, City Lights, Panoramic, Valley
Building
Lot Description Corners Marked
Water District - Public
Others
Tax ID 2826164014
Special Listing Condition Not Applicable
Read Less
Want to know what your home might be worth? Contact us for a FREE valuation!

Our team is ready to help you sell your home for the highest possible price ASAP

© 2025 MLSListings Inc. All rights reserved.
Bought with Neal Weichel





