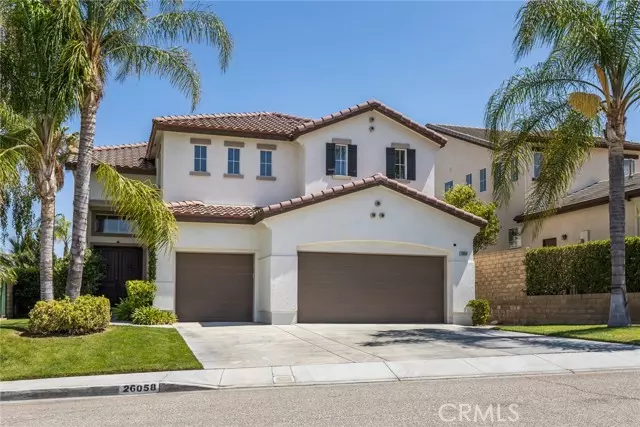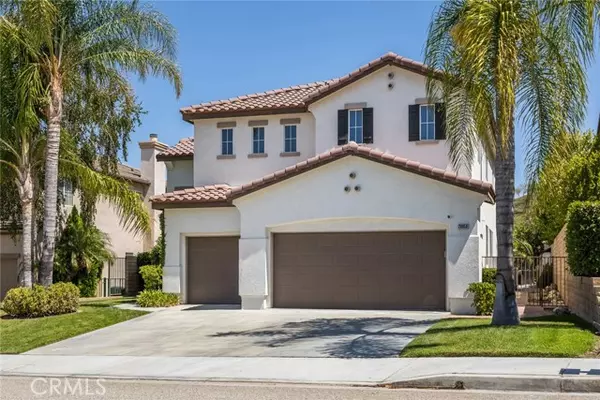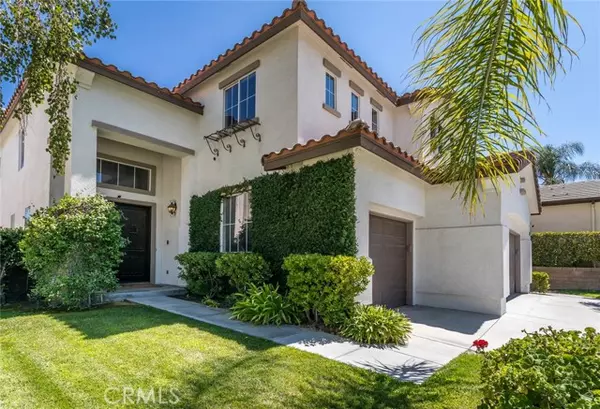$1,300,000
$1,249,000
4.1%For more information regarding the value of a property, please contact us for a free consultation.
26058 Potter PL Stevenson Ranch, CA 91381
5 Beds
3 Baths
3,129 SqFt
Key Details
Sold Price $1,300,000
Property Type Single Family Home
Sub Type Single Family Home
Listing Status Sold
Purchase Type For Sale
Square Footage 3,129 sqft
Price per Sqft $415
MLS Listing ID CNSR21178341
Sold Date 10/26/21
Style Contemporary,Traditional
Bedrooms 5
Full Baths 3
HOA Fees $30/mo
Originating Board CRISNet
Year Built 2001
Lot Size 6,035 Sqft
Property Description
Come see this gorgeous fully remodeled pool home in upper Stevenson Ranch. Located on an incredible street with a South facing view lot, this home boasts 5 bedrooms, 3 baths, with over 3,100 sq feet of open living space. Enter through the double doors to a beautifully appointed formal living room with soaring cathedral ceilings surrounded by large windows that flood the home with natural light. You will love the gorgeous custom wood built-ins, travertine flooring & Rejuvenation light fixtures throughout. The separate formal dining room is generous in size and features a stunning brass modern lantern. In the kitchen, you will find a large center island with seating for two, beautiful marble counters, travertine backsplash, stainless appliances including a Viking range and Kitchen Aid silent dishwasher, cherrywood shaker cabinetry and walk in pantry. In the great room, you will love the beautiful stacked natural stone fireplace with custom mantle, theater surround sound and views of the gorgeous backyard. The main floor also features a generously sized bedroom/office, laundry room and an upgraded bath with natural stone shower and modern bowl sink. As you walk up the custom wrought-iron staircase, you will find three generously sized secondary bedrooms with
Location
State CA
County Los Angeles
Area Stev - Stevenson Ranch
Zoning LCA25*
Rooms
Family Room Other, Separate Family Room
Dining Room Other
Kitchen Pantry, Other, Dishwasher, Oven - Double, Garbage Disposal, Oven - Gas, Hood Over Range, Refrigerator, Oven - Self Cleaning
Interior
Heating Central Forced Air, Forced Air, Solar
Cooling Central AC, Other
Fireplaces Type Family Room, Other Location
Laundry Dryer, In Laundry Room, Other, Washer
Exterior
Parking Features Other, Garage, Attached Garage
Garage Spaces 3.0
Pool Pool - Yes, Pool - Heated, Heated - Gas, Pool - In Ground, Other, Spa - Private, 21
View City Lights, Hills, Local/Neighborhood, Valley
Building
Water District - Public
Architectural Style Contemporary, Traditional
Others
Tax ID 2826109003
Special Listing Condition Not Applicable
Read Less
Want to know what your home might be worth? Contact us for a FREE valuation!

Our team is ready to help you sell your home for the highest possible price ASAP

© 2024 MLSListings Inc. All rights reserved.
Bought with Neal Weichel





