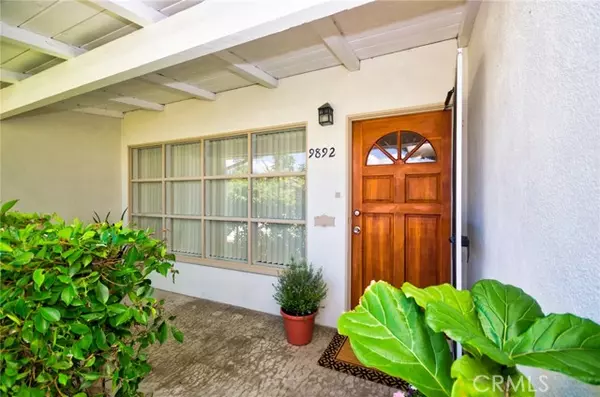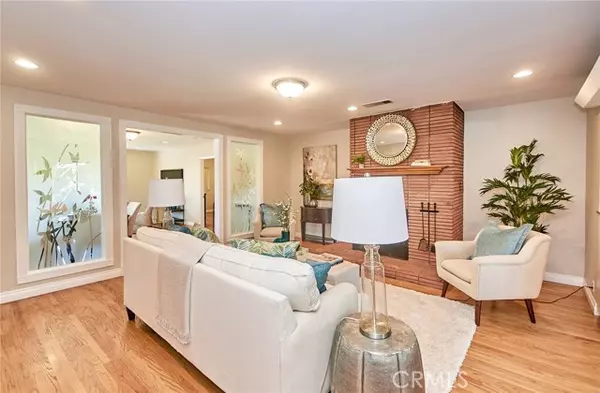$1,160,000
$1,125,000
3.1%For more information regarding the value of a property, please contact us for a free consultation.
9892 Flaherty ST Temple City, CA 91780
3 Beds
2.5 Baths
1,677 SqFt
Key Details
Sold Price $1,160,000
Property Type Single Family Home
Sub Type Single Family Home
Listing Status Sold
Purchase Type For Sale
Square Footage 1,677 sqft
Price per Sqft $691
MLS Listing ID CRAR22138507
Sold Date 07/26/22
Bedrooms 3
Full Baths 2
Half Baths 1
Originating Board California Regional MLS
Year Built 1953
Lot Size 6,335 Sqft
Property Description
Exquisite, Turnkey Home in the Quiet Cul-de-Sac of North Temple City 's Most Favorite Neighborhood, with Renowned Temple City Schools. 3 Generous Size of Bedrooms, 2.5 Baths, First Time on Market for Nearly 30 Years of Ownership. The Home Surrounded by a Lush Privacy Hedge, Accentuate a Very Inviting Floor Plan, Each Room is Spacious and with an Open Concept for Daily Life. Living Room Features an Adorable Brick Fireplace, A Picturesque Large Window Showered in Natural Light. Family Room is Well Appointed with Dining Area and TV Room. Kitchen and All Baths are with Granite Countertops, and Tile Floors. All Other Rooms are accompanied by the Gorgeous Hardwood Floors, and Recessed Lights in Living and Family Room, Highlighting the Center Area of the Home. Lovely Breakfast Area with Chandelier Next to Kitchen. The Master Bedroom with Ensuite Bath, Two Additional Bedrooms Great for Growing Family. The Home Has Been Tastefully Renovated Through the Years, with No Details Has Been Spared and Sumptuous Finishes. Including Fresh Interior Paint, Newer Roof, Double Paned Windows, Interior Doors, Drinking Systems, Wrought Iron Gate, and Much More. Washer And Dryer Hookups At The Back Porch. Central Air Conditioning is Also Available. The Long Driveway Provides Ample
Location
State CA
County Los Angeles
Area 661 - Temple City
Zoning TCR105
Rooms
Family Room Other, Separate Family Room
Dining Room Other
Kitchen Dishwasher, Oven Range, Garbage Disposal, Oven - Gas, Oven Range - Gas, Other
Interior
Heating Central Forced Air, Forced Air
Cooling Central AC
Fireplaces Type Living Room
Laundry 38, Gas Hookup, In Laundry Room, Other, 30
Exterior
Parking Features Covered Parking, Other, Garage, Gate / Door Opener, Common Parking Area, Parking Area, Private / Exclusive, Side By Side
Garage Spaces 2.0
Fence Other, 22
Pool None
View Hills, Forest / Woods
Roof Type Composition,Shingle
Building
Lot Description Corners Marked, Grade - Level, Paved , Trees
Story One Story
Foundation Raised, Concrete Slab
Water District - Public, Heater - Gas, Hot Water, Water Purifier - Owned
Others
Tax ID 5385024030
Special Listing Condition Not Applicable
Read Less
Want to know what your home might be worth? Contact us for a FREE valuation!

Our team is ready to help you sell your home for the highest possible price ASAP

© 2024 MLSListings Inc. All rights reserved.
Bought with JENNIFER HO





