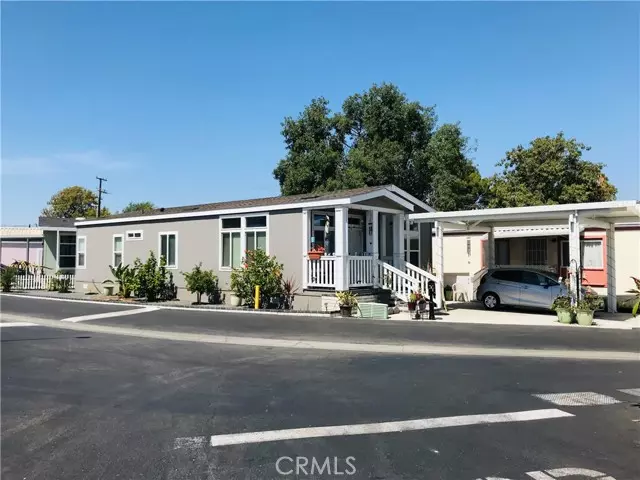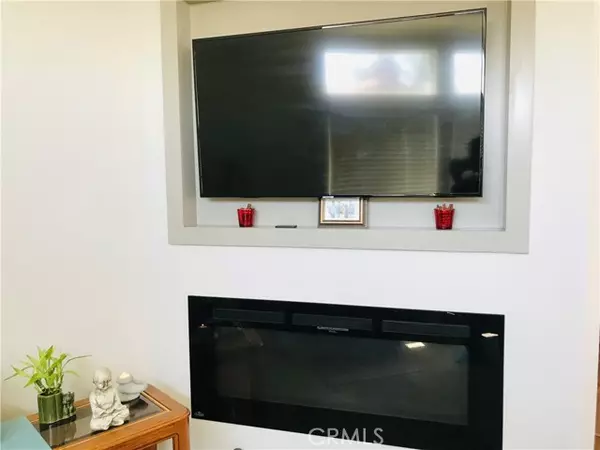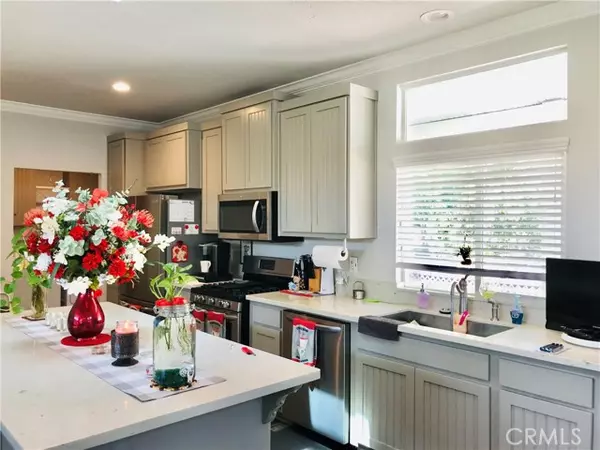$260,000
$268,800
3.3%For more information regarding the value of a property, please contact us for a free consultation.
1560 S Otterbein AVE 5 Rowland Heights, CA 91748
3 Beds
2 Baths
1,315 SqFt
Key Details
Sold Price $260,000
Property Type Multi-Family
Sub Type Double Wide Mobile Home
Listing Status Sold
Purchase Type For Sale
Square Footage 1,315 sqft
Price per Sqft $197
MLS Listing ID CRTR22200192
Sold Date 10/06/22
Bedrooms 3
Full Baths 2
Originating Board California Regional MLS
Year Built 2018
Lot Size 4,000 Sqft
Property Description
*** This 2018 built custom fabricated home has been well preserved by the original owners with sun-room *** Beautiful and almost brand new! ! *** !It has 3 bedrooms and 2 full bathrooms. Look for something new and contemporary - this home fits that description. Excellent occupancy with vinyl low e windows for comfort and money savings, "drywall" style walls, bright, airy and open floor plan. Skylights and fireplace in high ceiling living room. The living room leads to the kitchen and formal dining room. Large separate laundry room for your convenience. Central air conditioning and heating system. 2 car covered parking spaces with custom awning, extra awning on the north side. Concrete sides and backyard. Walking distance to markets, schools, bus lines, post office and shops etc. Easy access to Highways 60, 57 and 605. The park has a clubhouse with kitchen and swimming pool for your enjoyment. Don't miss this opportunity to own your own home. Come and see how spacious this home is from the inside. ***This home is a must see***
Location
State CA
County Los Angeles
Area 652 - Rowland Heights
Rooms
Kitchen Oven Range - Built-In, Dishwasher, Garbage Disposal, Other
Interior
Heating Central Forced Air, Electric, Fireplace
Cooling Central AC, Central Forced Air - Electric
Laundry Gas Hookup, In Laundry Room, 30
Exterior
Exterior Feature Brick Skirt, Concrete, Wood Skirt
Parking Features Carport , Other
Garage Spaces 2.0
Pool Community Facility, Pool - Fenced, Pool - In Ground, 31
Utilities Available Electricity - On Site
View None
Roof Type Composition
Building
Story One Story
Foundation Post and Pier, Pillars / Posts / Piers, Raised
Water District - Public, Hot Water
Others
Tax ID 8950772005
Special Listing Condition Not Applicable
Read Less
Want to know what your home might be worth? Contact us for a FREE valuation!

Our team is ready to help you sell your home for the highest possible price ASAP

© 2024 MLSListings Inc. All rights reserved.
Bought with Kim Yu





