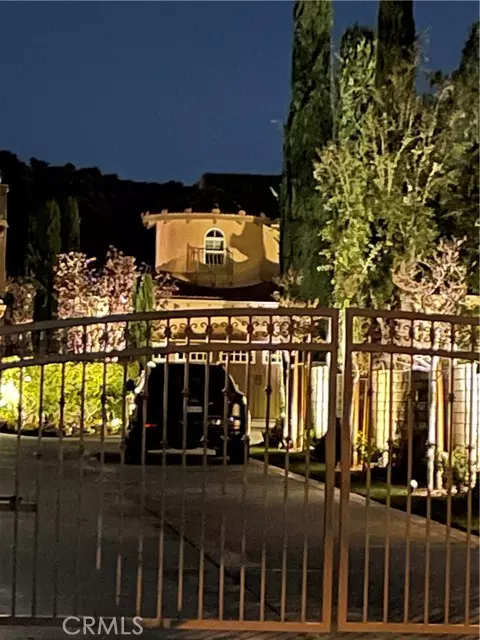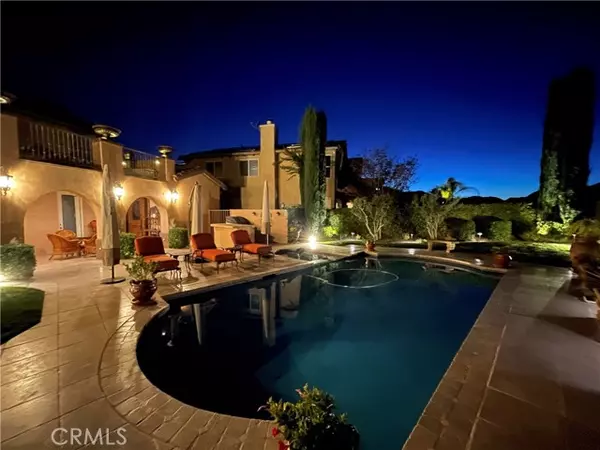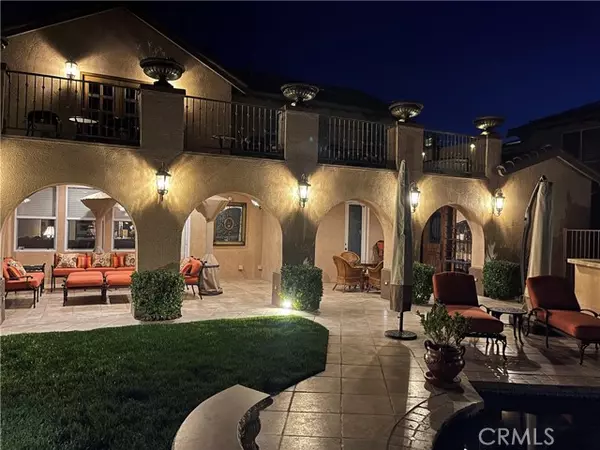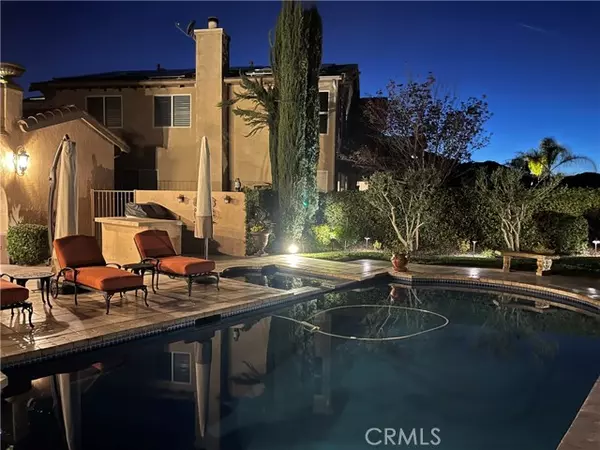$1,750,000
$1,600,000
9.4%For more information regarding the value of a property, please contact us for a free consultation.
24977 Southern Oaks DR Stevenson Ranch, CA 91381
4 Beds
5 Baths
3,193 SqFt
Key Details
Sold Price $1,750,000
Property Type Single Family Home
Sub Type Single Family Home
Listing Status Sold
Purchase Type For Sale
Square Footage 3,193 sqft
Price per Sqft $548
MLS Listing ID CNSR22051789
Sold Date 05/05/22
Style Mediterranean
Bedrooms 4
Full Baths 5
HOA Fees $195/mo
Originating Board CRISNet
Year Built 2001
Lot Size 0.253 Acres
Property Description
Do not miss this exclusive private gated view home in Southern Oaks with an authentic European style including a custom executive office/library with wood coffered ceilings, private wine room with wood floors & beam ceiling, wine casks set in the stone wall & separate cooling & heating system, 4 spacious bedrooms with access to upper deck from primary suite, 5 bathrooms with one of them an exterior bathroom. Stately Salt Water Pool, Oversized Spa, lighted BBQ, huge covered Patio & expansive upstairs deck with a incredible mountain views for a quiet evening or for entertaining many guests, perfect for outdoor living at it's best! Impeccably maintained with so many upgraded appointments including custom wood entry doors & stairway with inlaid deco tiles, venetian plaster walls, gorgeous moldings & baseboards, custom bathrooms with stone tiled showers & granite counters, custom sinks and closets, open gourmet kitchen floorplan with center island, upgraded appliances, pass through pantry, accent lighting, lower level features classic travertine tile & balcony, upstairs gorgeous wood floors, abundant ceiling fans, family room with built in cabinets & cozy corner fireplace, huge laundry room, formal dining room has a beautiful chandelier & custom wall coverings
Location
State CA
County Los Angeles
Area Sosr - South Stevenson Ranch
Zoning LCA22*
Rooms
Family Room Other
Dining Room Other, Breakfast Nook, Formal Dining Room
Kitchen Oven Range - Built-In, Other, Oven - Double, Garbage Disposal, Pantry
Interior
Heating Central Forced Air, Forced Air, Other
Cooling Central AC, Central Forced Air - Gas, Other
Fireplaces Type Family Room, Gas Starter, Wood Burning
Laundry 38, In Laundry Room
Exterior
Parking Features Gate / Door Opener, Storage - RV, Converted, Garage, Other, Common Parking Area, Private / Exclusive
Garage Spaces 2.0
Fence 2, Other, 22
Pool Pool - Yes, Community Facility, Pool - Gunite, Pool - Heated, Heated - Gas, Pool - In Ground, Other, Heated - Solar, Spa - Private, Spa - Community Facility, 21
Utilities Available Electricity - On Site, Telephone - Not On Site, Underground - On Site
View Canyon, Hills, Local/Neighborhood, Panoramic, 31, Forest / Woods, Valley
Roof Type Tile
Building
Lot Description Grade - Level, Flag Lot, Paved
Foundation Concrete Slab
Water District - Public, Heater - Gas, Other
Architectural Style Mediterranean
Others
Tax ID 2826120002
Special Listing Condition Not Applicable
Read Less
Want to know what your home might be worth? Contact us for a FREE valuation!

Our team is ready to help you sell your home for the highest possible price ASAP

© 2025 MLSListings Inc. All rights reserved.
Bought with Christine Manno





