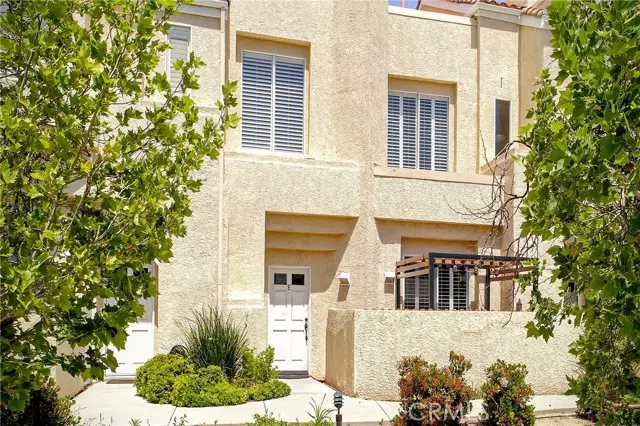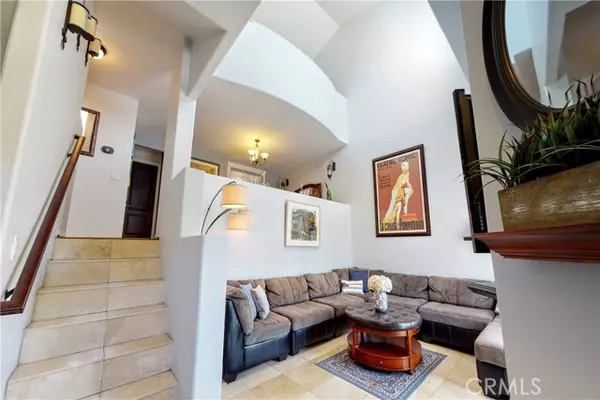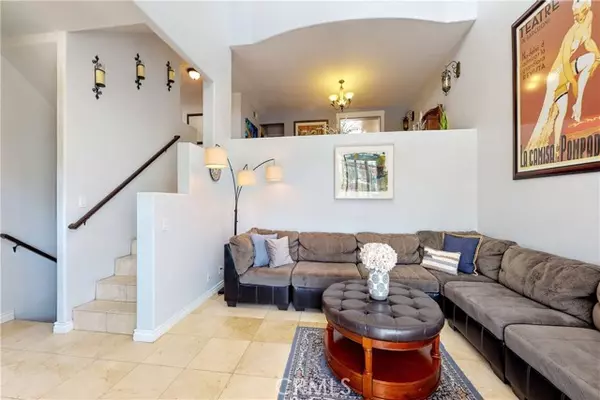$604,000
$599,000
0.8%For more information regarding the value of a property, please contact us for a free consultation.
25704 Holiday CIR E Stevenson Ranch, CA 91381
2 Beds
1.75 Baths
1,454 SqFt
Key Details
Sold Price $604,000
Property Type Townhouse
Sub Type Townhouse
Listing Status Sold
Purchase Type For Sale
Square Footage 1,454 sqft
Price per Sqft $415
MLS Listing ID CNSR22091990
Sold Date 07/12/22
Bedrooms 2
Full Baths 1
Three Quarter Bath 1
HOA Fees $385/mo
Originating Board CRISNet
Year Built 1990
Lot Size 4.209 Acres
Property Description
Beautiful custom Marblehead/Palisades tri-level townhome features a soaring twenty-five foot open ceiling with 3 levels of living space, plantation shutters throughout and two spa-like bathrooms. The large first floor living room has 18 x 18 marble tile, a custom gas & wood burning fireplace with TV hookups already installed above it. Outside is a finished patio with Saltillo tile and a large, lighted pergola, great for barbequing and hanging out. A small set of stairs leads you up to the kitchen, dining, a bedroom and bathroom. Wood flooring flow throughout the dining room and bedroom, with 12 x 12 marble tile in the kitchen and bathroom. No expense was spared creating the downstairs bathroom with rock shower, custom cabinet and glass vessel sink. The oak floors continue as you make your way up to the landing with a great use of extra space that is being used as an office work station, with expansive mountain views from the oversized window and plantation shutters. On to the spacious loft that has another wood burning fireplace and a laundry closet with hookups for a stackable washer and dryer. Wood floors continue into the master bedroom, with a walk-in closet and a small balcony. Enter your custom master bathroom suite with marble floors, cust
Location
State CA
County Los Angeles
Area Stev - Stevenson Ranch
Zoning LCA25*
Rooms
Family Room Other
Dining Room Formal Dining Room
Kitchen Other, Dishwasher, Oven - Gas, Oven Range - Gas, Microwave
Interior
Heating Central Forced Air, Gas
Cooling Central AC, Central Forced Air - Electric
Fireplaces Type Family Room, Gas Burning, Gas Starter, Wood Burning, Other
Laundry 38, In Garage, Other, Upper Floor, Stacked Only, 30
Exterior
Parking Features Garage, Gate / Door Opener, Guest / Visitor Parking
Garage Spaces 2.0
Fence 2
Pool Community Facility, Pool - In Ground, Spa - Community Facility, Pool - Heated, 21
Utilities Available Electricity - On Site, Telephone - Not On Site, Underground - On Site
View Hills
Roof Type Tile
Building
Story Three or More Stories
Foundation Concrete Slab
Water District - Public, Heater - Gas, Other
Others
Tax ID 2826049091
Special Listing Condition Not Applicable
Read Less
Want to know what your home might be worth? Contact us for a FREE valuation!

Our team is ready to help you sell your home for the highest possible price ASAP

© 2025 MLSListings Inc. All rights reserved.
Bought with Derek Wisdom





