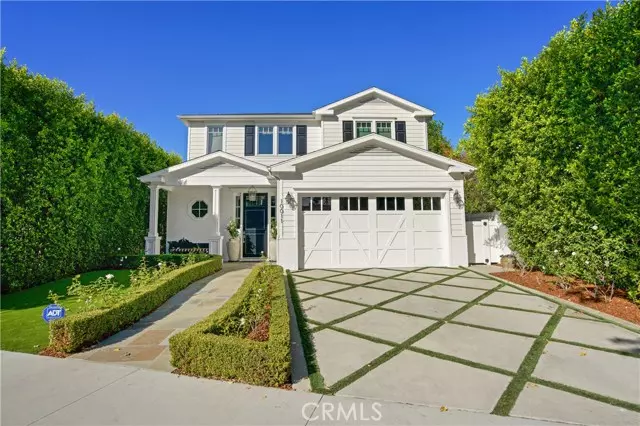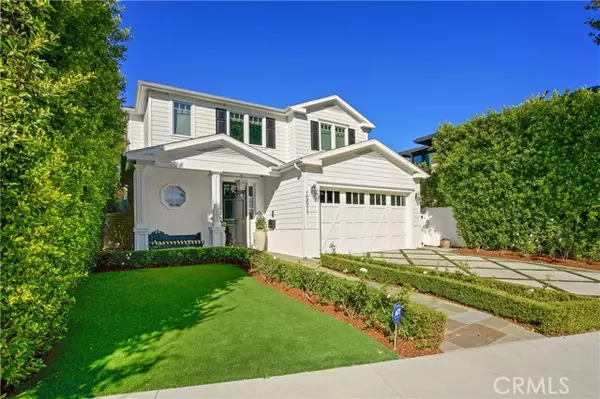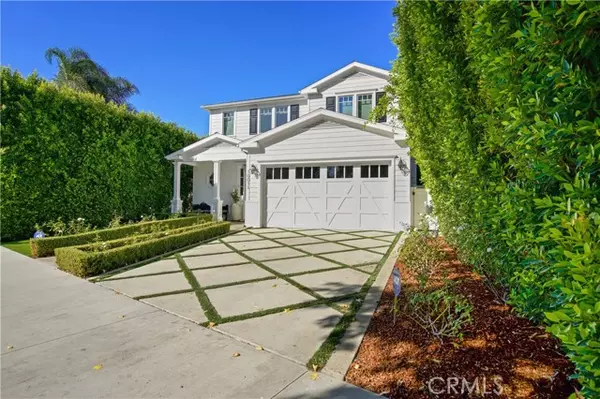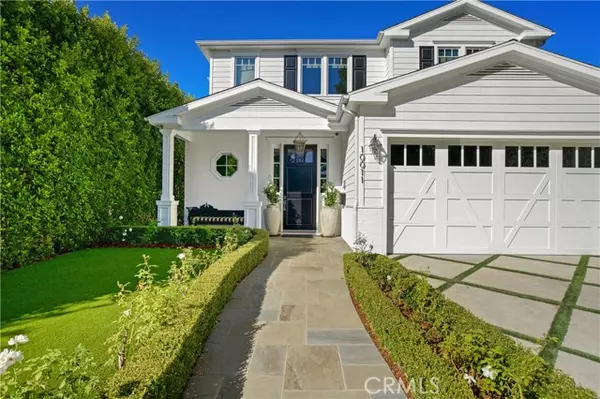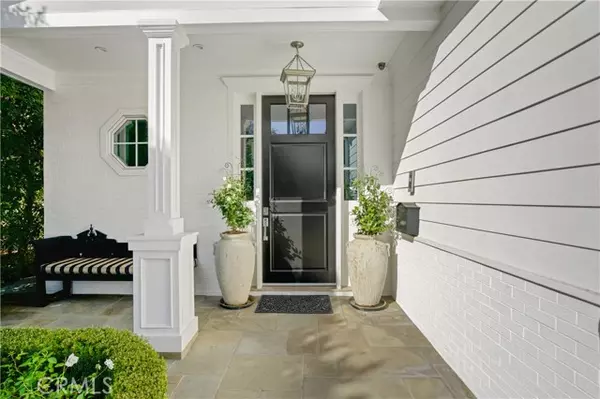$3,300,000
$3,350,000
1.5%For more information regarding the value of a property, please contact us for a free consultation.
10011 Tikita PL Toluca Lake, CA 91602
5 Beds
5.25 Baths
4,375 SqFt
Key Details
Sold Price $3,300,000
Property Type Single Family Home
Sub Type Single Family Home
Listing Status Sold
Purchase Type For Sale
Square Footage 4,375 sqft
Price per Sqft $754
MLS Listing ID CNSR20248617
Sold Date 04/16/21
Style Cape Cod,Contemporary
Bedrooms 5
Full Baths 4
Half Baths 1
Three Quarter Bath 1
Originating Board CRISNet
Year Built 2014
Lot Size 6,856 Sqft
Property Description
Ideally located in the heart of Toluca Lake, mere blocks from Lakeside Country Club and across the street from the lakefront!! This flawless home was built with unparalleled craftsmanship, featuring; custom trim, coffered ceilings, wainscoting, whole house audio, 3 separate surround systems, a whole house water filtration system, a Control-4 smart home system and a sophisticated alarm and camera security system. This beauty is bursting with natural light, showcasing its traditional design and high quality finishes. There is a downstairs den/office with fireplace, a bedroom with a full bath, formal dining and a butlers pantry. The gourmet kitchen has top of the line appliances, walk-in pantry, custom cabinetry, wine cellar, Carrera marble island and breakfast nook. This all opens to a smashing family entertainment room with custom built ins, fireplace and a folding glass wall that opens to a large covered patio creating indoor/outdoor living space. The secluded backyard has a turf covered area, stunning heated pool, waterfall, spa and built-in Porsche Design Grill. The upper level features an additional living room/media room. Three upstairs guest bedrooms each include full baths. The master bedroom suite features a marble fireplace, expansive walk-in clos
Location
State CA
County Los Angeles
Area Tul - Toluca Lake
Rooms
Family Room Other
Kitchen Pantry, Built-in BBQ Grill, Dishwasher, Oven - Double, Oven Range, Freezer, Garbage Disposal, Oven Range - Gas, Other, Ice Maker, Hood Over Range, Refrigerator, Exhaust Fan, Warming Drawer
Interior
Heating Central Forced Air, Other
Cooling Central AC, Other, 9
Fireplaces Type Den, Family Room, Primary Bedroom, Gas Burning
Laundry Dryer, In Laundry Room, Upper Floor, Washer
Exterior
Parking Features Garage, Other, Gate / Door Opener
Garage Spaces 2.0
Fence 2, Other
Pool Pool - Yes, 12, Pool - Gunite, Other, Pool - Heated, 21
Utilities Available Telephone - Not On Site
View Hills, Local/Neighborhood
Roof Type Composition,13
Building
Foundation Concrete Block, Concrete Slab
Sewer Sewer Available
Water District - Public, Heater - Gas, Water Purifier - Owned
Architectural Style Cape Cod, Contemporary
Others
Tax ID 2424027013
Special Listing Condition Not Applicable
Read Less
Want to know what your home might be worth? Contact us for a FREE valuation!

Our team is ready to help you sell your home for the highest possible price ASAP

© 2024 MLSListings Inc. All rights reserved.
Bought with Zach Goldsmith

