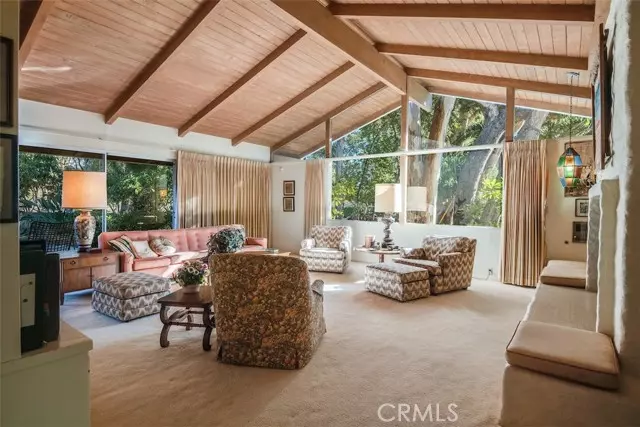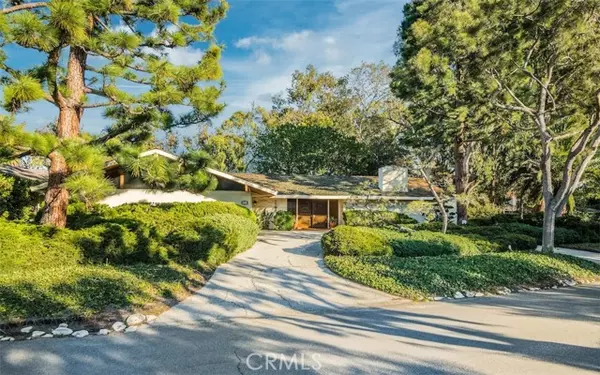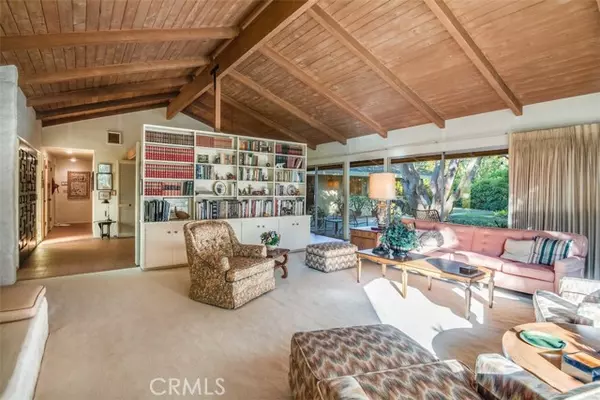$2,600,000
$2,500,000
4.0%For more information regarding the value of a property, please contact us for a free consultation.
3829 Via Palomino Palos Verdes Estates, CA 90274
4 Beds
2.5 Baths
2,610 SqFt
Key Details
Sold Price $2,600,000
Property Type Single Family Home
Sub Type Single Family Home
Listing Status Sold
Purchase Type For Sale
Square Footage 2,610 sqft
Price per Sqft $996
MLS Listing ID CRPV21265509
Sold Date 03/17/22
Bedrooms 4
Full Baths 2
Half Baths 1
Originating Board California Regional MLS
Year Built 1963
Lot Size 0.279 Acres
Property Description
What a magnificent setting for this 2600+ square foot mid-century one level home. On one of the most desirable streets in PVE and surrounded by parkland and trees, the sense of privacy is complete -- a unique setting for Via Palomino. The spacious living room has a massive masonry fireplace and a high, open beam ceiling with expansive windows opening to the south, which makes the living and formal dining rooms exceptionally light. This is a great floorplan for entertaining -- the huge backyard is accessed from the living room, dining room, kitchen, and family room thru a wall of sliding glass doors, while the kids' bedrooms are all located on one wing with adjacent family room. The master suite is secluded and features a walk in closet + a wall closet and a full bath. The huge flat lot allows for endless possibilities. If you're moving from the Beach Cities, this will look like a ranch. This is a one owner home, custom-designed by the original owner, and being offered for sale for the first time.
Location
State CA
County Los Angeles
Area 164 - Valmonte
Zoning R1
Rooms
Family Room Other, Separate Family Room
Dining Room Formal Dining Room, Other
Kitchen Oven Range - Built-In, Dishwasher, Oven - Double, Garbage Disposal, Other, Microwave, Hood Over Range
Interior
Heating Electric, Fireplace , Forced Air, Gas, Radiant
Cooling None
Fireplaces Type Living Room, Gas Starter, Wood Burning
Laundry 38, In Laundry Room, Other, 30
Exterior
Parking Features Other, Garage, Gate / Door Opener, Room for Oversized Vehicle, Private / Exclusive
Pool None, 31
Utilities Available Other
View Hills, Forest / Woods
Roof Type Wood Shakes / Shingles
Building
Lot Description Grade - Level, Irregular, Trees
Story One Story
Foundation Concrete Slab
Sewer Sewer Available
Water District - Public, Heater - Gas, Hot Water, Water Softener
Others
Tax ID 7538023018
Read Less
Want to know what your home might be worth? Contact us for a FREE valuation!

Our team is ready to help you sell your home for the highest possible price ASAP

© 2025 MLSListings Inc. All rights reserved.
Bought with Brittney Austin





