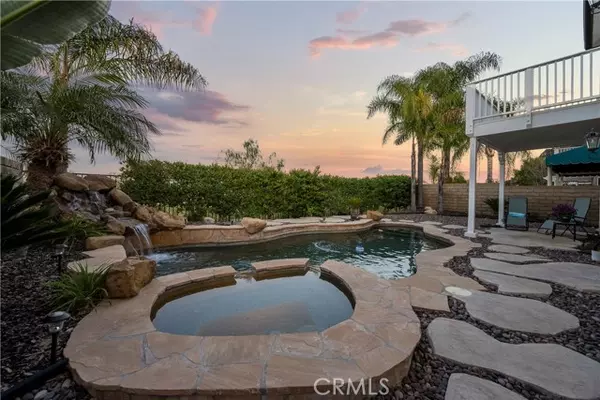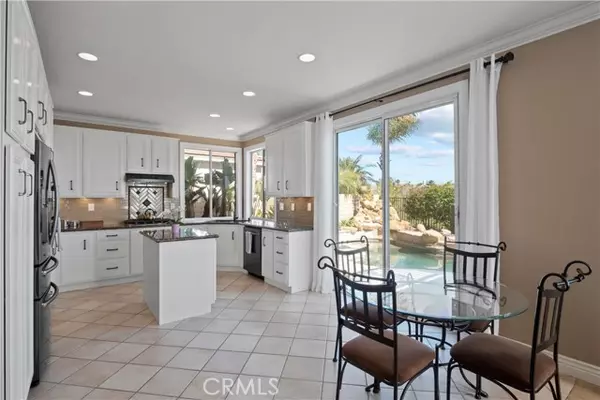$1,175,000
$1,199,000
2.0%For more information regarding the value of a property, please contact us for a free consultation.
26219 Reade PL Stevenson Ranch, CA 91381
5 Beds
3 Baths
2,452 SqFt
Key Details
Sold Price $1,175,000
Property Type Single Family Home
Sub Type Single Family Home
Listing Status Sold
Purchase Type For Sale
Square Footage 2,452 sqft
Price per Sqft $479
MLS Listing ID CNSR22030058
Sold Date 06/01/22
Style Traditional
Bedrooms 5
Full Baths 3
HOA Fees $30/mo
Originating Board CRISNet
Year Built 1999
Lot Size 4,924 Sqft
Property Description
Absolutely Stunning 5 Bedroom, 3 Bathroom Pool Home located on a cul-de-sac street with magnificent mountain and city VIEWS!!! Nestled in highly sought after prestigious Stevenson Ranch community. This elegant "Atessa" home boasts nearly 2,500 square feet and beautiful curb appeal. Many upgrades including gleaming hardwood floors, plantation shutters, 8" baseboards, crown molding, wainscoting, ceiling fans, tankless water heater, newer HVAC unit, Nest system, surround sound, keyless front door entry and so much more! Enter in this light and bright open floor plan featuring a great room with a gorgeous stone fireplace, formal dining room, plenty of windows with lots of natural light and custom paint throughout! Downstairs bedroom and full bathroom, the 5th bedroom down stairs is currently being used as an office with custom built-ins. The Gourmet chef's kitchen boasts a granite center island, granite countertops, custom glass backsplash, newer stainless steel Samsung appliances, 5 burner cooktop, white cabinets with soft closing doors. Off the kitchen there is a breakfast eating area that opens up to the family room. Upstairs are 4 more terrific sized bedrooms. As you step through the double door entry into the spacious primary suite you will be taken i
Location
State CA
County Los Angeles
Area Stev - Stevenson Ranch
Zoning LCA25*
Rooms
Dining Room Other, Formal Dining Room
Kitchen Dishwasher, Garbage Disposal, Other, Microwave
Interior
Heating Central Forced Air
Cooling Central AC
Fireplaces Type Family Room, Gas Starter
Laundry In Laundry Room, Other
Exterior
Parking Features Garage, Other
Garage Spaces 2.0
Fence 2, 22
Pool Pool - Yes, Other, Spa - Private
Utilities Available Telephone - Not On Site
View City Lights, Hills, Panoramic, Valley
Roof Type Tile
Building
Lot Description Corners Marked
Water District - Public
Architectural Style Traditional
Others
Tax ID 2826070027
Special Listing Condition Not Applicable
Read Less
Want to know what your home might be worth? Contact us for a FREE valuation!

Our team is ready to help you sell your home for the highest possible price ASAP

© 2024 MLSListings Inc. All rights reserved.
Bought with Heather Thompson-Morera





