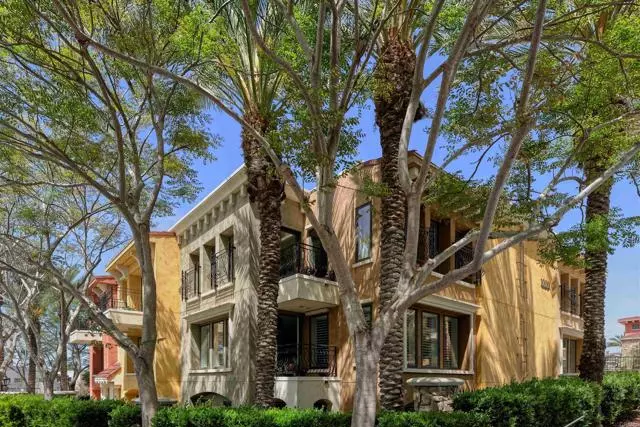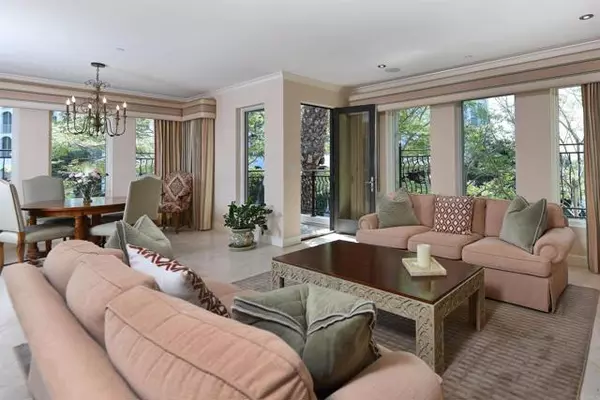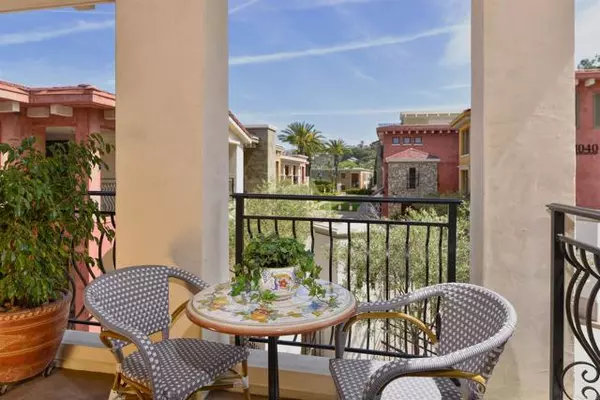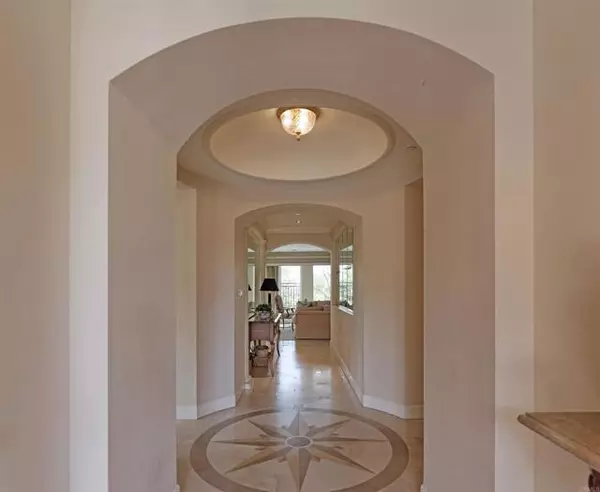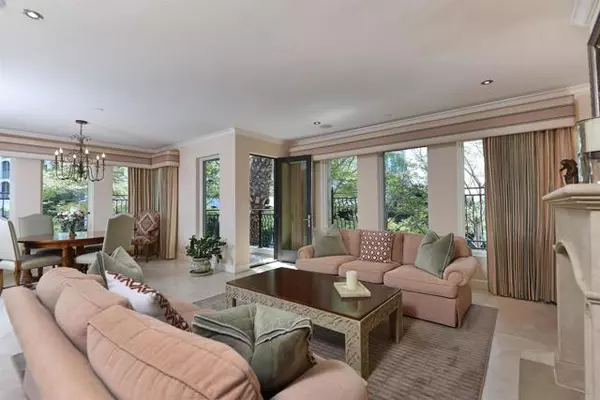$2,400,000
$1,975,000
21.5%For more information regarding the value of a property, please contact us for a free consultation.
1000 Genter ST 301 La Jolla, CA 92037
3 Beds
3 Baths
2,417 SqFt
Key Details
Sold Price $2,400,000
Property Type Condo
Sub Type Condominium
Listing Status Sold
Purchase Type For Sale
Square Footage 2,417 sqft
Price per Sqft $992
MLS Listing ID CRNDP2203402
Sold Date 05/04/22
Style Traditional
Bedrooms 3
Full Baths 3
HOA Fees $942/mo
Originating Board California Regional MLS
Year Built 2004
Property Description
Live in a tree house and walk everywhere in the Village! Rare Montefaro 3rd floor end unit in light, bright, airy, and open location with windows on 3 sides! Originally interior-designed by Kathleen Buoymaster, this single level condo has 3 balconies, 2 FP's, separate LR, DR, FR, 3 full BR/BA's, and laundry room. To complement the limestone flooring, HOA-approved Seaside Oak flooring with acoustic cork pad was recently installed in all BR's, one of which has been built out by California Closets as a 2-person office. Among a dozen other upgrades since 2015 are newer refrigerator, newer Miele DW, reverse osmosis, Bose speakers in den and LR ceilings, and newer paint throughout except kitchen, office, and LR. Enjoy your own fenced storage area off the garage, 2 side-by-side underground parking, and guest parking. . Exclude BA#2 mirror (next to laundry).
Location
State CA
County San Diego
Area 92037 - La Jolla
Zoning R-1
Rooms
Family Room Other
Dining Room Breakfast Bar, Formal Dining Room, In Kitchen
Kitchen Other, Oven Range - Built-In, Dishwasher, Oven - Double, Oven - Electric, Garbage Disposal, Microwave, Refrigerator, Oven - Self Cleaning, Exhaust Fan
Interior
Heating Forced Air
Cooling Central AC
Fireplaces Type Family Room, Living Room
Laundry Dryer, In Laundry Room, Other, Washer
Exterior
Parking Features Assigned Spaces, Storage - RV, Common Parking - Shared, Other, Gate / Door Opener, Off-Street Parking, Common Parking Area, Parking Area, Private / Exclusive, Side By Side, Underground Parking
Garage Spaces 2.0
Fence 3, 19, 22
Pool Community Facility, Pool - In Ground, 21
Utilities Available Other , Underground - On Site
View Other, Forest / Woods
Roof Type Rolled Composition
Building
Lot Description Grade - Level
Story One Story
Foundation Concrete Perimeter
Water District - Public, Hot Water, Other, Water Purifier - Owned
Architectural Style Traditional
Others
Tax ID 3511902244
Special Listing Condition Not Applicable
Read Less
Want to know what your home might be worth? Contact us for a FREE valuation!

Our team is ready to help you sell your home for the highest possible price ASAP

© 2025 MLSListings Inc. All rights reserved.
Bought with Melissa Goldstein Tucci

