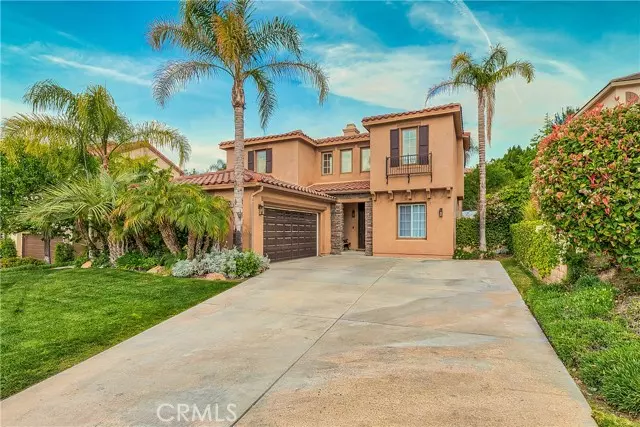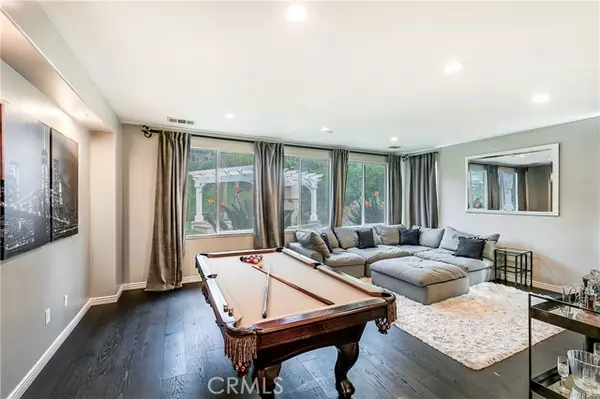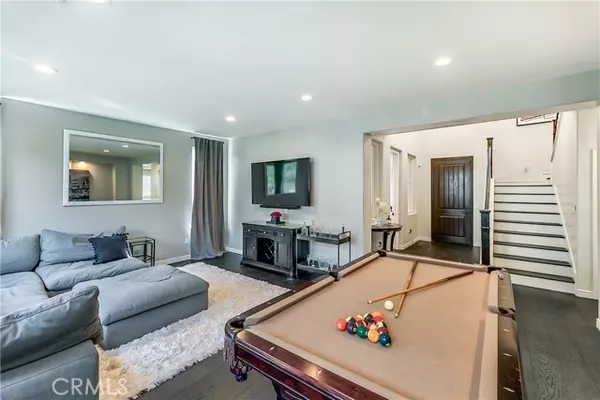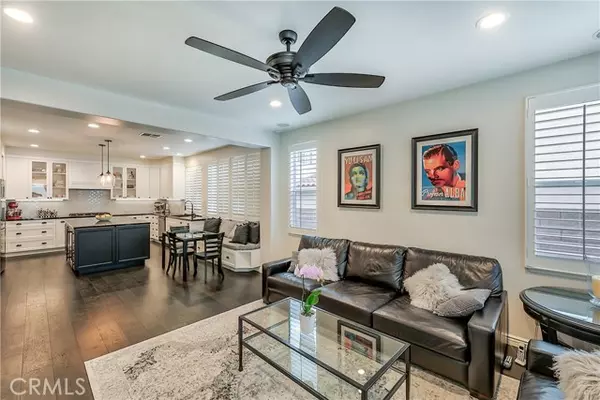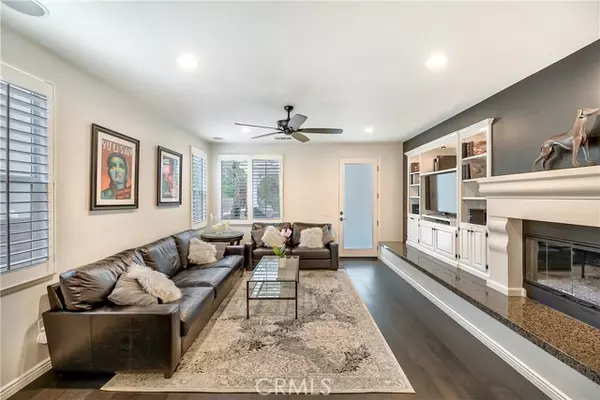$1,250,000
$1,218,000
2.6%For more information regarding the value of a property, please contact us for a free consultation.
25837 Forsythe WAY Stevenson Ranch, CA 91381
4 Beds
3 Baths
2,792 SqFt
Key Details
Sold Price $1,250,000
Property Type Single Family Home
Sub Type Single Family Home
Listing Status Sold
Purchase Type For Sale
Square Footage 2,792 sqft
Price per Sqft $447
MLS Listing ID CNSR22073262
Sold Date 05/20/22
Style Traditional
Bedrooms 4
Full Baths 3
HOA Fees $30/mo
Originating Board CRISNet
Year Built 2001
Lot Size 8,632 Sqft
Property Description
Welcome to this beautifully remodeled turn key home located in prestigious Stevenson Ranch! This gorgeous home has an open floor plan that boasts high ceilings, an abundance of windows with natural light, beautiful hardwood floors, recess lighting, plantation shutters, ceiling fans throughout, and so much more! Step inside into the foyer to the large formal living room with oversized windows, and formal dining area (currently being used as a billiard room). Down the hall is a spacious and inviting family room with built ins and fireplace perfect for relaxing. A cozy breakfast nook separates the family room and the impressive chef's kitchen with an extra-large center island, granite counter tops, glass tile backsplash, stainless-steel appliances, white cabinets with lots of storage space, complete with a walk-in pantry. A flex room that could easily be used for an office, gym, or playroom along with the guest bathroom round out the first floor. Upstairs to the left of the landing is the private master suite complete with stunning master bathroom with granite counter tops, double sinks, oversized soaking tub, separate shower, vanity, chandelier, tile floor, and large walk-in closet. To the right is laundry room with enough space for a side-by-side washer
Location
State CA
County Los Angeles
Area Stev - Stevenson Ranch
Zoning LCA25*
Rooms
Family Room Other
Dining Room Breakfast Nook, In Kitchen, Other
Kitchen Pantry, Dishwasher, Oven - Gas, Other, Microwave, Hood Over Range, Refrigerator
Interior
Heating Central Forced Air, Fireplace
Cooling Central AC, Other
Fireplaces Type Family Room, Outside, Gas Burning, Free Standing
Laundry 38, In Laundry Room, Other, Upper Floor
Exterior
Parking Features Storage - RV, Garage, Other
Garage Spaces 2.0
Fence 2, 3, 22
Pool None, 31
View None
Roof Type Tile
Building
Foundation Concrete Slab
Water District - Public
Architectural Style Traditional
Others
Tax ID 2826099071
Special Listing Condition Not Applicable
Read Less
Want to know what your home might be worth? Contact us for a FREE valuation!

Our team is ready to help you sell your home for the highest possible price ASAP

© 2025 MLSListings Inc. All rights reserved.
Bought with Brenda Ross

