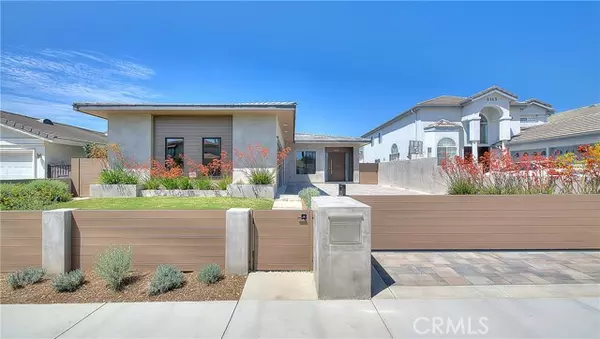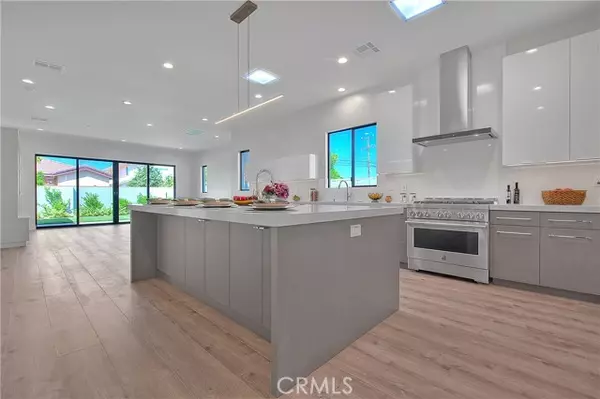$2,160,000
$1,980,000
9.1%For more information regarding the value of a property, please contact us for a free consultation.
6157 Reno AVE Temple City, CA 91780
4 Beds
4.5 Baths
3,042 SqFt
Key Details
Sold Price $2,160,000
Property Type Single Family Home
Sub Type Single Family Home
Listing Status Sold
Purchase Type For Sale
Square Footage 3,042 sqft
Price per Sqft $710
MLS Listing ID CRAR22074848
Sold Date 06/07/22
Style Custom,Contemporary
Bedrooms 4
Full Baths 4
Half Baths 1
Originating Board California Regional MLS
Year Built 2021
Lot Size 7,831 Sqft
Property Description
Magnificent brand new single-level luxury home in distinguished Temple City School District! Featuring 4 En-Suite + Powder Room. Meticulously built to perfection with quality craftsmanship and designer finishes. Bright open floor plan with high 10 ft. ceilings and thermal break aluminum windows throughout. A modern high-end solid wood pivot door with dual sidelights open to the expansive great room. Contemporary open kitchen with JennAir stainless steel appliances, 48" built-in refrigerator, steam oven and Zephyr wine cooler; SolaTube skylights, quartz countertops, oversized kitchen island with sink and breakfast counter. European style custom cabinets and large walk-in pantry provides abundant built-in storage. Enjoy the seamless flow from 14 ft. Fleetwood sliding glass doors to the low-maintenance landscaped backyard and patio. Main en-suite with beautiful custom designed walk-in closet & also a Fleetwood sliding door access to the backyard. All other bedrooms offer walk-in custom closets and their own dedicated private bathrooms. Custom designed laundry room with plentiful built-in cabinetry. Also features 2 central HVAC Zone control split systems with individual thermostats in each en-suite, 2 Navien tankless water heaters & central water softener in
Location
State CA
County Los Angeles
Area 661 - Temple City
Zoning TCR17200*
Rooms
Family Room Other
Dining Room Other, Breakfast Bar
Kitchen Pantry, Other, Oven Range - Built-In, Dishwasher, Garbage Disposal, Oven - Gas, Oven Range - Gas, Microwave, Hood Over Range, Refrigerator, Exhaust Fan
Interior
Heating Central Forced Air, 13
Cooling Central AC, Other, 9
Fireplaces Type None
Laundry Gas Hookup, In Laundry Room, Other, 30
Exterior
Parking Features Storage - RV, Garage, Other, Gate / Door Opener
Garage Spaces 3.0
Pool None
View None
Building
Story One Story
Water District - Public, Other, Water Softener
Architectural Style Custom, Contemporary
Others
Tax ID 5384002028
Special Listing Condition Not Applicable
Read Less
Want to know what your home might be worth? Contact us for a FREE valuation!

Our team is ready to help you sell your home for the highest possible price ASAP

© 2024 MLSListings Inc. All rights reserved.
Bought with Gloria Tse





