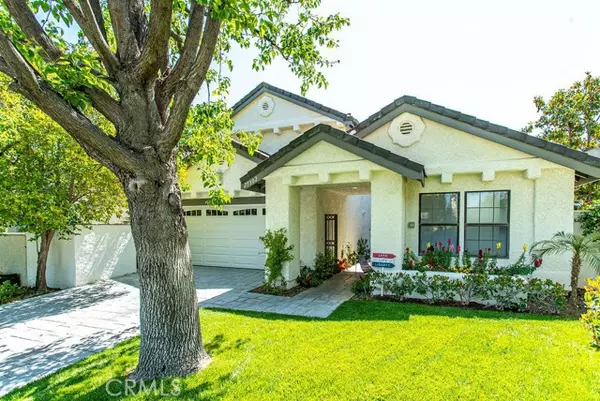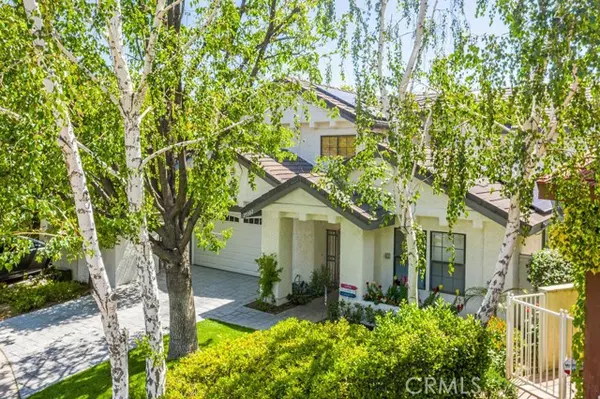$1,320,000
$1,250,000
5.6%For more information regarding the value of a property, please contact us for a free consultation.
25302 Joyce PL Stevenson Ranch, CA 91381
5 Beds
4 Baths
2,887 SqFt
Key Details
Sold Price $1,320,000
Property Type Single Family Home
Sub Type Single Family Home
Listing Status Sold
Purchase Type For Sale
Square Footage 2,887 sqft
Price per Sqft $457
MLS Listing ID CNSR22091973
Sold Date 06/29/22
Style Traditional
Bedrooms 5
Full Baths 4
HOA Fees $30/mo
Originating Board CRISNet
Year Built 1990
Lot Size 9,896 Sqft
Property Description
Stevenson Ranch Pool home with hard-to-find GUEST quarters!!! Located on an oversized lot with INCREIDIBLE views of the valley. The main area of the home has one bedroom and full bathroom downstairs, the master bedroom and 2 additional rooms upstairs plus the detached Casita with a bedroom and full bathroom. The family room offers amazing natural light with vaulted ceilings and flows into the dining room with views of the backyard. The kitchen and all bathrooms have been beautifully updated. The kitchen opens up to a spacious family room. Wood flooring and plantation shutters throughout the downstairs. The master bedroom has been modified to add additional closet space and expand the master bathroom. The master bath now has a massive walk-in shower, separate soaking tub, marble counters, custom lighting and barn door. The backyard is a true oasis with a beautiful pool & spa, a large grassy side yard, build in BBQ and covered sitting area. Walking distance to the local elementary school and parks and just minutes to the freeway.
Location
State CA
County Los Angeles
Area Stev - Stevenson Ranch
Zoning LCA25*
Rooms
Family Room Other
Dining Room Formal Dining Room
Kitchen Dishwasher, Oven - Gas
Interior
Heating Central Forced Air
Cooling Central AC, Other, Whole House / Attic Fan
Fireplaces Type Family Room
Laundry Other
Exterior
Parking Features Garage, Attached Garage
Garage Spaces 2.0
Fence 2, 22
Pool Pool - Yes, Pool - Fenced, Pool - In Ground, Spa - Private, 21
View Hills, Valley
Roof Type Tile
Building
Foundation Concrete Slab
Sewer Sewer Available
Water District - Public
Architectural Style Traditional
Others
Tax ID 2826061027
Special Listing Condition Not Applicable
Read Less
Want to know what your home might be worth? Contact us for a FREE valuation!

Our team is ready to help you sell your home for the highest possible price ASAP

© 2025 MLSListings Inc. All rights reserved.
Bought with Holly Thompson





