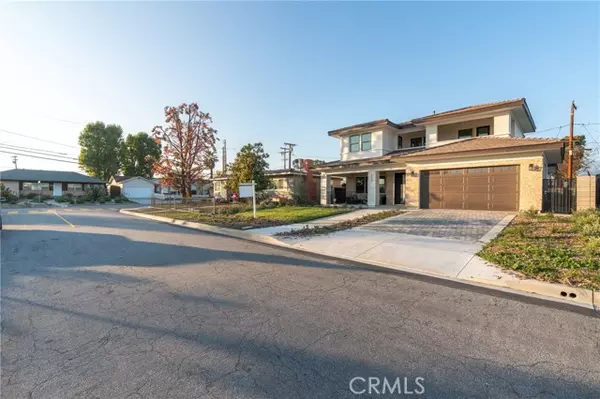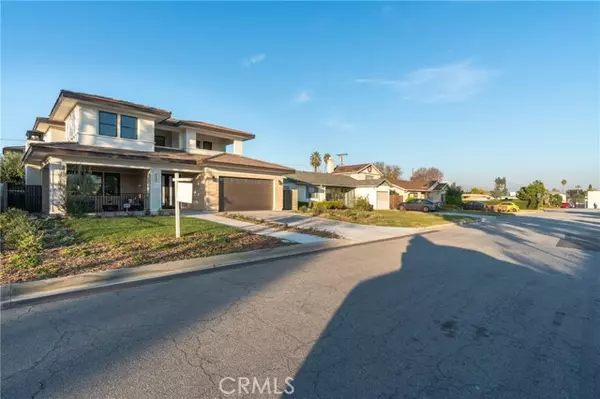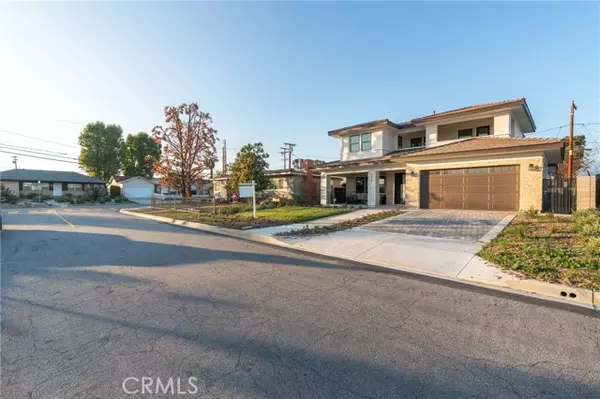$1,670,000
$1,728,000
3.4%For more information regarding the value of a property, please contact us for a free consultation.
9223 Kennerly ST Temple City, CA 91780
4 Beds
3.5 Baths
2,436 SqFt
Key Details
Sold Price $1,670,000
Property Type Single Family Home
Sub Type Single Family Home
Listing Status Sold
Purchase Type For Sale
Square Footage 2,436 sqft
Price per Sqft $685
MLS Listing ID CRWS21252726
Sold Date 02/18/22
Bedrooms 4
Full Baths 3
Half Baths 1
Originating Board California Regional MLS
Year Built 2021
Lot Size 5,799 Sqft
Property Description
This beautiful brand new 2021 home located on a reward winning Temple City District! This custom two story home has an excellent airy floor plan with attention to details features 4 bedrooms, 3.5 baths, and 2 cars attached garage. The spacious front porch leads you to double door entry into living room with a custom sleek fireplace. A large functional family room with plenty of natural light flows throughout all windows and the sliding double doors. The gourmet kitchen is an open concept with quartz center island counter top, updated stainless steel appliances, custom sleek modern cabinets with lots of storage. Elegant wrought iron staircase leads to the second floor features a luxurious master bedroom suite with a walk-in closet, dual sink vanity, separate glass shower and soaking tub. Two spacious bedrooms and a stunningly designed balcony. Modern led light fixtures, crown moldings, tiles and hardwood throughout the interior. And conveniently located to schools, shops, markets and restaurants.
Location
State CA
County Los Angeles
Area 661 - Temple City
Zoning TCR1YY
Rooms
Family Room Other
Kitchen Dishwasher, Oven - Electric, Other, Hood Over Range, Exhaust Fan
Interior
Cooling Central AC, Central Forced Air - Electric
Fireplaces Type Living Room, Gas Burning
Laundry Gas Hookup, 30
Exterior
Parking Features Other, Garage, Attached Garage, Parking Area
Garage Spaces 2.0
Fence 2, Chain Link
Pool None
View Hills
Roof Type Tile
Building
Foundation Concrete Perimeter, Concrete Slab
Water District - Public
Others
Tax ID 8590010018
Special Listing Condition Not Applicable
Read Less
Want to know what your home might be worth? Contact us for a FREE valuation!

Our team is ready to help you sell your home for the highest possible price ASAP

© 2024 MLSListings Inc. All rights reserved.
Bought with David Lee Ruest





