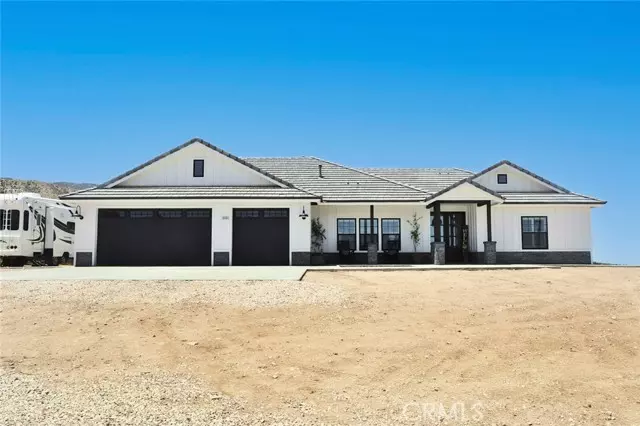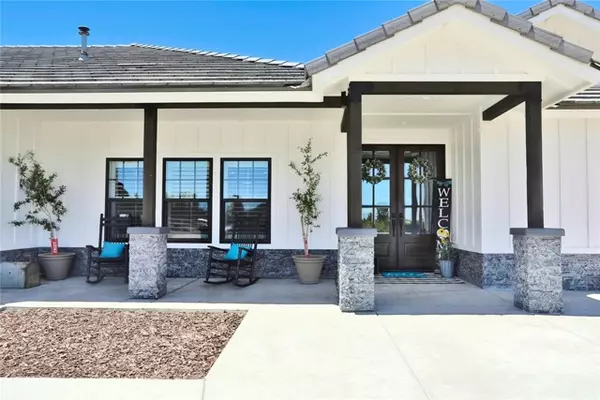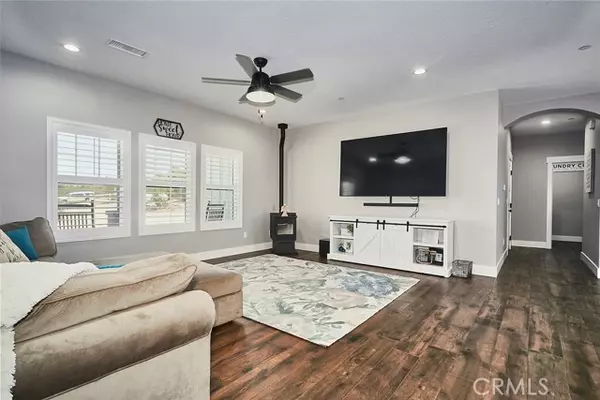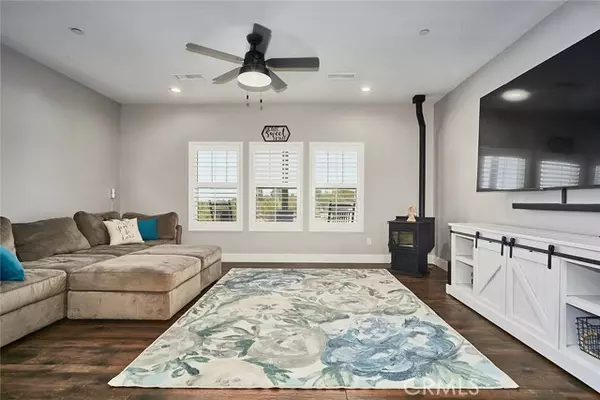$599,900
$599,900
For more information regarding the value of a property, please contact us for a free consultation.
9444 Oasis RD Pinon Hills, CA 92372
4 Beds
2.5 Baths
2,170 SqFt
Key Details
Sold Price $599,900
Property Type Single Family Home
Sub Type Single Family Home
Listing Status Sold
Purchase Type For Sale
Square Footage 2,170 sqft
Price per Sqft $276
MLS Listing ID CRHD22146546
Sold Date 09/19/22
Style Craftsman
Bedrooms 4
Full Baths 2
Half Baths 1
Originating Board California Regional MLS
Year Built 2021
Lot Size 3.070 Acres
Property Description
This ONE is a Must see!! This beautiful modern day Farmhouse meets Craftsman home has an open floor plan, with amazing views and high end upgrades throughout. It features craftsman molding, 3 panel craftsman doors, smooth Mission texture on walls, Custom wood shutters and porcelain tile planks through out the entire home. The Kitchen features Natural Stone Quartzite countertops, a Farmhouse sink with a smart faucet, soft close cabinets and drawers, an Oversized walk in custom designed pantry, plus High End Viking appliances. The Viking dishwasher and refrigerator have custom cabinet panels, so everything blends seamlessly. The Kitchen Island has cabinets all the way around, with built in trash cabinet. From the Master Bedroom you will enjoy the gorgeous Mountain Views from the 3 panel custom master sliding glass door. The Master bathroom has a custom Farmhouse sliding privacy door, natural stone quartzite counter, Kohler jetted tub and dual rain shower heads, above mount vessel sinks and a soft close dual flush toilet. All bedrooms have walk in closets, and ceiling light/fans. The entire house has a Pelican water filtration and softener system, and a commercial grade instant hot water heater. The high efficiency 18 seer AC and energy saving HVAC, Plus the pellet stove in the fam
Location
State CA
County San Bernardino
Area Pinh - Pinon Hills
Zoning PH/RL
Rooms
Family Room Other
Dining Room Breakfast Bar, Formal Dining Room
Kitchen Ice Maker, Dishwasher, Hood Over Range, Other, Pantry, Oven Range, Refrigerator
Interior
Heating Other, Propane, Stove - Pellet, Central Forced Air
Cooling Central AC, Other
Fireplaces Type Family Room, Pellet Stove
Laundry In Laundry Room, 30, Other, 37
Exterior
Parking Features Garage, Gate / Door Opener, RV Access, Other
Garage Spaces 3.0
Fence Other, Partial Fencing
Pool 31, None
Utilities Available Propane On Site
View Hills, Other, Valley
Roof Type Tile
Building
Lot Description Grade - Gently Sloped
Story One Story
Foundation Concrete Slab
Sewer Septic Tank / Pump
Water Other, District - Public, Water Softener, Water Purifier - Owned
Architectural Style Craftsman
Others
Tax ID 3067221130000
Special Listing Condition Not Applicable
Read Less
Want to know what your home might be worth? Contact us for a FREE valuation!

Our team is ready to help you sell your home for the highest possible price ASAP

© 2025 MLSListings Inc. All rights reserved.
Bought with Andrea Bergin • Realty ONE Group Empire





