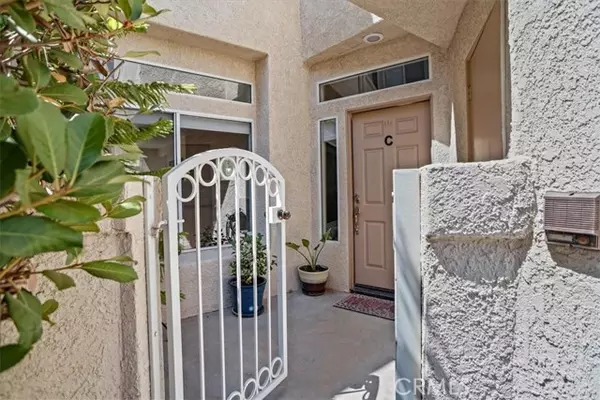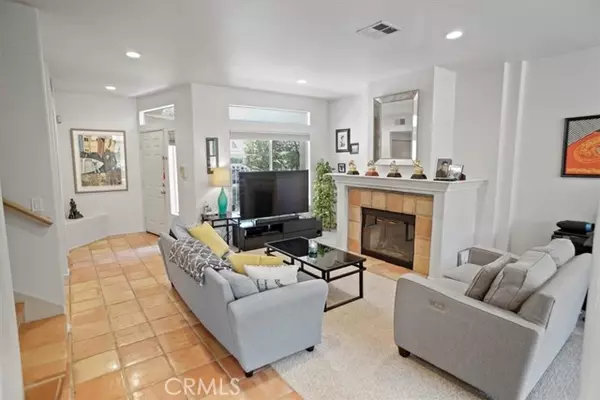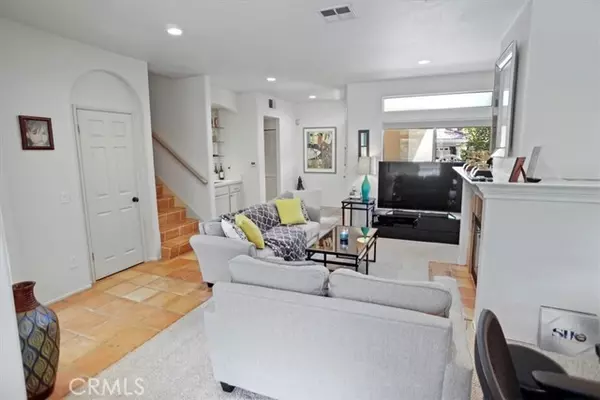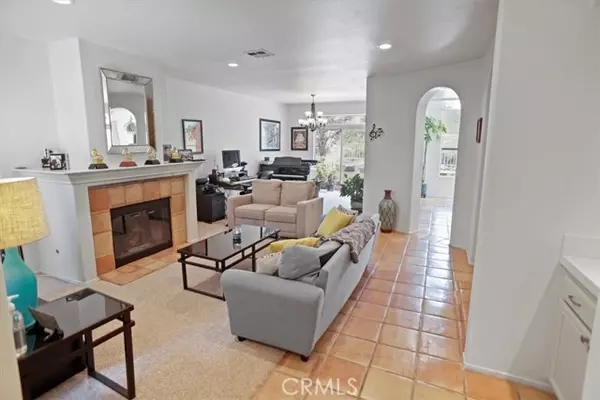$650,000
$649,000
0.2%For more information regarding the value of a property, please contact us for a free consultation.
25959 Stafford Canyon RD C Stevenson Ranch, CA 91381
3 Beds
3 Baths
1,667 SqFt
Key Details
Sold Price $650,000
Property Type Condo
Sub Type Condominium
Listing Status Sold
Purchase Type For Sale
Square Footage 1,667 sqft
Price per Sqft $389
MLS Listing ID CNSR22151746
Sold Date 09/05/22
Style Mediterranean,Spanish,Traditional
Bedrooms 3
Full Baths 3
HOA Fees $297/mo
Originating Board CRISNet
Year Built 1991
Lot Size 0.941 Acres
Property Description
Fantastic opportunity to own a large Townhouse in Stevenson Ranch. ****** PRICED TO SELL FAST ****** 3BR/3BA 1667 Square Feet of living space, the sellers have taken great care of this property, large open Family Room and Dining room, perfect for entertaining, the Kitchen can be accessed by its two spacious entrances and brightly lit by a large window. Direct access from the garage into the property makes it easy for unloading groceries and for the active family, the laundry room inside the unit and away from view by sliding doors. All bedrooms upstairs feature a large Master Bedroom with a nice view of trees and bright stars at night. This Townhouse feels like a large home. Great Freeway access by both Stevenson Ranch Parkway and Pico Canyon Road. The great Planners got it right, the Hospital is 5 minutes away as well as great shopping and grocery stores. This home will not disappoint, call the Listing Agent to schedule a showing today.
Location
State CA
County Los Angeles
Area Stev - Stevenson Ranch
Zoning LCA25*
Rooms
Dining Room Formal Dining Room, In Kitchen
Kitchen Garbage Disposal, Microwave
Interior
Heating Central Forced Air
Cooling Central AC
Fireplaces Type Family Room
Laundry Other
Exterior
Parking Features Garage
Garage Spaces 2.0
Pool Community Facility, Spa - Community Facility
Utilities Available Other
View Hills, Forest / Woods
Roof Type Tile
Building
Foundation Concrete Slab
Water District - Public
Architectural Style Mediterranean, Spanish, Traditional
Others
Tax ID 2826068073
Special Listing Condition Not Applicable
Read Less
Want to know what your home might be worth? Contact us for a FREE valuation!

Our team is ready to help you sell your home for the highest possible price ASAP

© 2025 MLSListings Inc. All rights reserved.
Bought with Cricket Yee





