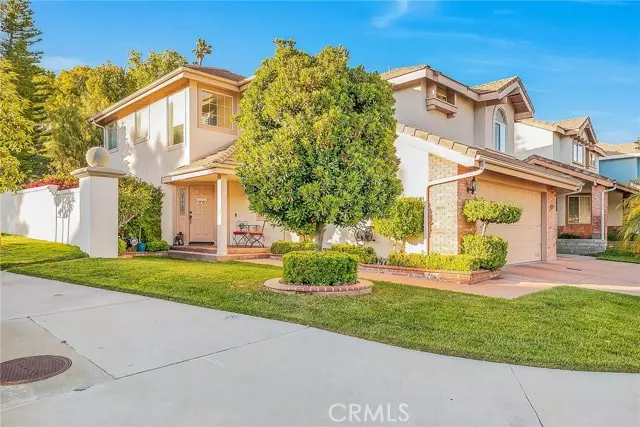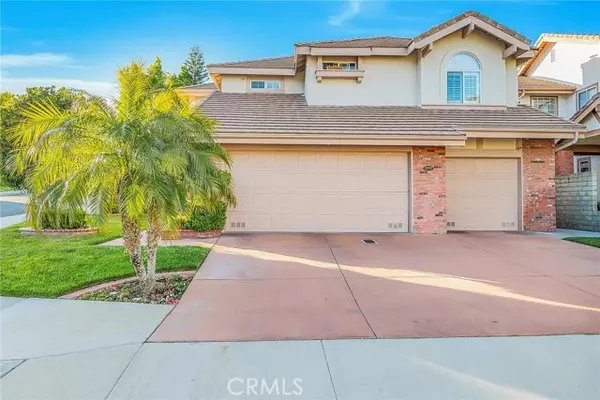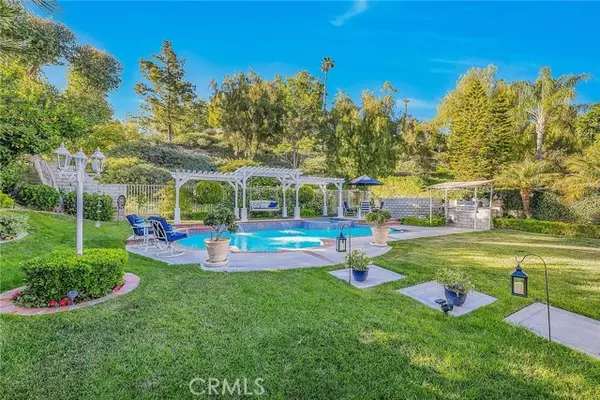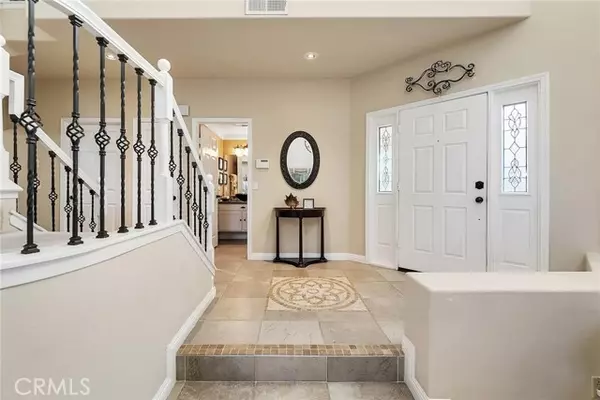$1,135,000
$1,000,000
13.5%For more information regarding the value of a property, please contact us for a free consultation.
25603 Wolfe CIR Stevenson Ranch, CA 91381
3 Beds
3 Baths
2,135 SqFt
Key Details
Sold Price $1,135,000
Property Type Single Family Home
Sub Type Single Family Home
Listing Status Sold
Purchase Type For Sale
Square Footage 2,135 sqft
Price per Sqft $531
MLS Listing ID CNSR22097541
Sold Date 06/22/22
Style Traditional
Bedrooms 3
Full Baths 3
HOA Fees $30/mo
Originating Board CRISNet
Year Built 1993
Lot Size 0.252 Acres
Property Description
STEVENSON RANCH POOL HOME WITH AN AMAZING ENTERTAINER'S BACKYARD! This east facing home is situated on a unique corner lot on a quiet cul de sac with an exceptionally rare backyard featuring a large covered patio area, built-in BBQ, pool & spa with spillover water features, tons of grass and privacy. Filled with plenty of natural light from large windows fitted remote shades, discover a wonderfully airy step-down living room with adjoined dining room featuring custom drapery and vaulted ceilings throughout. The gourmet kitchen includes neutral Corian countertops, modern white cabinetry, stainless steel appliances, freestanding island, a large atrium window with custom remote shades and views of the tranquil backyard and opens to the family room with a gorgeous brick fireplace. The large master bedroom is a relaxing retreat featuring a completely remodeled grand ensuite master bath that offers a walk-in closet, dual sinks, large soaking tub, separate shower enclosure and TV included! You'll find two additional spacious bedrooms upstairs with an attached, upgraded jack-n-jill bath. Additional highlights include updated staircase, recessed lighting, neutral paint, fantastic curb appeal and a 3-car garage with built-in storage cabinets. Close to several award
Location
State CA
County Los Angeles
Area Stev - Stevenson Ranch
Zoning LCA25*
Rooms
Family Room Other
Dining Room Other, Formal Dining Room
Kitchen Oven Range - Built-In, Dishwasher, Oven - Double, Oven - Gas, Other, Microwave, Oven - Self Cleaning
Interior
Heating Central Forced Air
Cooling Central AC
Fireplaces Type Family Room
Laundry In Laundry Room, Other
Exterior
Parking Features Garage, Other
Garage Spaces 3.0
Pool Pool - Yes, Spa - Private
Utilities Available Other
View None
Roof Type Tile
Building
Lot Description Corners Marked, Grade - Level
Story One Story
Foundation Concrete Slab
Water District - Public
Architectural Style Traditional
Others
Tax ID 2826054001
Special Listing Condition Not Applicable
Read Less
Want to know what your home might be worth? Contact us for a FREE valuation!

Our team is ready to help you sell your home for the highest possible price ASAP

© 2024 MLSListings Inc. All rights reserved.
Bought with Katharyn Delucia





