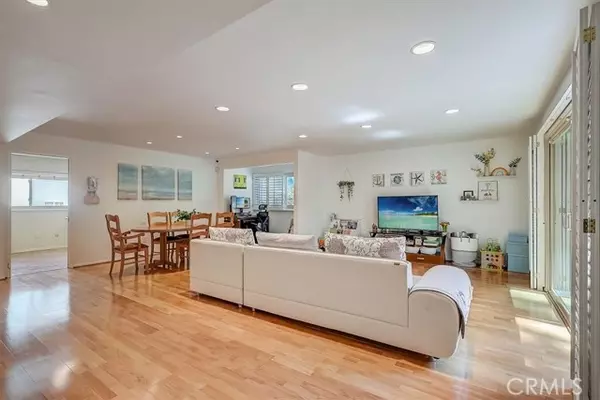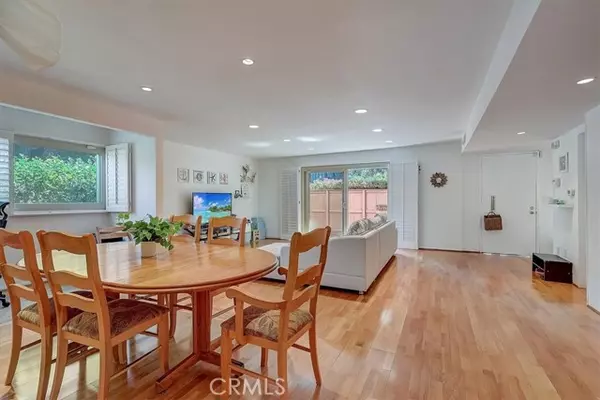$1,075,000
$1,028,000
4.6%For more information regarding the value of a property, please contact us for a free consultation.
11260 Overland AVE 20A Culver City, CA 90230
4 Beds
2.5 Baths
1,604 SqFt
Key Details
Sold Price $1,075,000
Property Type Townhouse
Sub Type Townhouse
Listing Status Sold
Purchase Type For Sale
Square Footage 1,604 sqft
Price per Sqft $670
MLS Listing ID CRPW22149863
Sold Date 09/14/22
Bedrooms 4
Full Baths 2
Half Baths 1
HOA Fees $650/mo
Originating Board California Regional MLS
Year Built 1967
Lot Size 2.867 Acres
Property Description
Spacious 4 bedroom, 2.5 bathroom in the highly sought-after Beverlywood West Community in Culver City! This is an end unit townhome that feels like a single-family residence with its attached 2-car garage. The interior has recessed lighting, wood flooring throughout the main living space, brand new updated flooring in the kitchen, and carpet flooring in the bedrooms. The living/dining area is bright and open and the windows and sliding glass door are accented with plantation shutters, and the slider opens to a private patio to enjoy! The kitchen features gorgeous granite countertops, wood cabinetry with plenty of storage space, a stove, dishwasher, and included refrigerator. A half bathroom and an in-unit laundry room with included washer and dryer complete the main floor. All 4 bedrooms are located upstairs including the large Primary Suite with built-in shelving, a mirrored closet, and a private ensuite with a large walk-in shower. There is a full-size hall bathroom for the secondary bedrooms to share and a hallway storage closet. Beverlywood West Community offers a park-like setting with beautiful landscape and walking paths, and features two tennis courts, two swimming pools and a jacuzzi, a playground, a volleyball court, a clubhouse with recreation
Location
State CA
County Los Angeles
Area C28 - Culver City
Zoning CCR2*
Rooms
Dining Room Other
Kitchen Dishwasher, Garbage Disposal, Oven - Gas, Oven Range - Gas, Hood Over Range, Refrigerator, Oven - Self Cleaning
Interior
Heating Central Forced Air, Gas
Cooling Central AC, Central Forced Air - Electric
Fireplaces Type None
Laundry Dryer, In Laundry Room, Other, Washer
Exterior
Parking Features Garage
Garage Spaces 2.0
Fence Wood
Pool Community Facility
View Local/Neighborhood, 31
Roof Type Other
Building
Lot Description Grade - Level
Water District - Public, Hot Water, Water Purifier - Owned
Others
Tax ID 4203012079
Special Listing Condition Not Applicable
Read Less
Want to know what your home might be worth? Contact us for a FREE valuation!

Our team is ready to help you sell your home for the highest possible price ASAP

© 2025 MLSListings Inc. All rights reserved.
Bought with Shannon Casey





