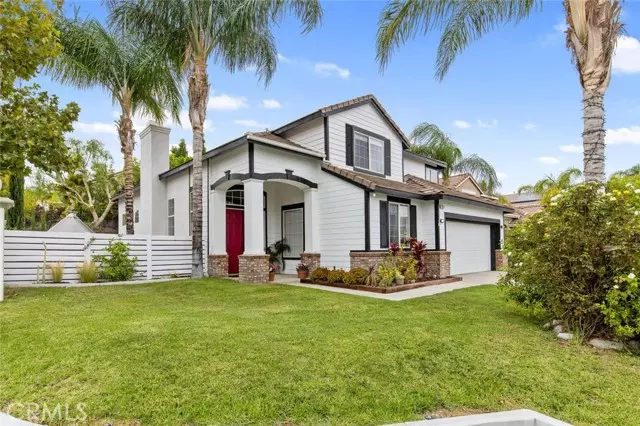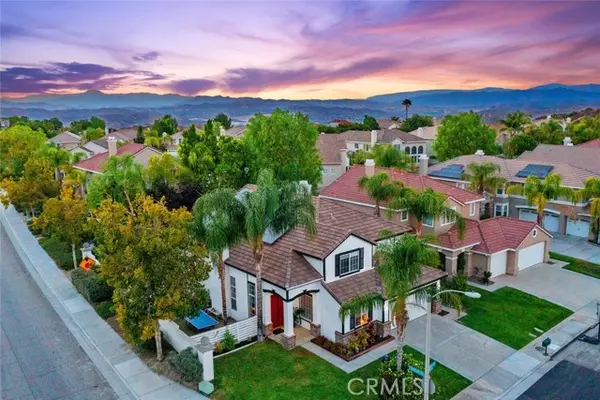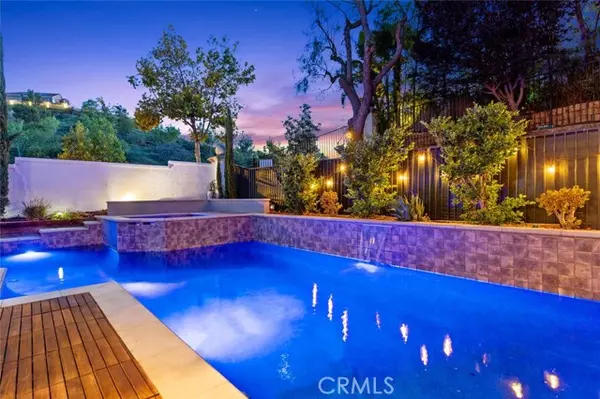$1,249,000
$1,249,000
For more information regarding the value of a property, please contact us for a free consultation.
26003 Bates PL Stevenson Ranch, CA 91381
5 Beds
3 Baths
2,932 SqFt
Key Details
Sold Price $1,249,000
Property Type Single Family Home
Sub Type Single Family Home
Listing Status Sold
Purchase Type For Sale
Square Footage 2,932 sqft
Price per Sqft $425
MLS Listing ID CNSR22165738
Sold Date 09/20/22
Style Traditional
Bedrooms 5
Full Baths 3
HOA Fees $30/mo
Originating Board CRISNet
Year Built 1997
Lot Size 7,488 Sqft
Property Description
Welcome to your new beautifully REMODELED POOL HOME in the highly coveted Stevenson Ranch neighborhood. Featuring a light & bright open floor plan consisting of 5 BEDROOMS (1 downstairs), 3 bathrooms, formal living room, formal dining room, SUPER FAMILY ROOM/great room, indoor laundry room and 2 car garage. Inviting covered porch with welcoming double door entry into the formal living room with SOARING CEILINGS and a cozy fireplace. Gorgeous WOOD FLOORING and 6" baseboards throughout most of the first level with tile in the kitchen and bathroom. The super family/great room for versatile living features another COZY FIREPLACE with an attractive WHITE TILE ACCENT WALL and is open to the adjacent bright kitchen and spacious island with BREAKFAST BAR, perfect for entertaining. The kitchen is tastefully updated with TRENDY WHITE QUARTZ COUNTER TOPS, dark cabinets, stainless steel appliances, Whirlpool range hood, a convenient POT FILLER FAUCET above the stove top, silver metal finish tile backsplash and metallic finish ceramic tile flooring. The sliding glass door at the kitchen nook gives you access to the LUXURY OUTDOOR LIVING SPACE featuring a gorgeous PEBBLE SHEEN SALT WATER POOL and spa surrounded by beautiful CONTEMPORARY DECKING made with IPE wood deck
Location
State CA
County Los Angeles
Area Stev - Stevenson Ranch
Zoning LCA25*
Rooms
Dining Room Breakfast Bar, Formal Dining Room, In Kitchen
Interior
Heating Solar
Cooling Other
Flooring Laminate
Fireplaces Type Family Room, Living Room, Gas Burning
Laundry Dryer, Gas Hookup, In Laundry Room, 30, Washer
Exterior
Parking Features Garage, Other
Garage Spaces 2.0
Fence 2, 22
Pool Pool - Yes, Pool - In Ground, Other, Spa - Private, 21
View 30
Roof Type Tile
Building
Lot Description Corners Marked
Water District - Public
Architectural Style Traditional
Others
Tax ID 2826076045
Special Listing Condition Not Applicable
Read Less
Want to know what your home might be worth? Contact us for a FREE valuation!

Our team is ready to help you sell your home for the highest possible price ASAP

© 2025 MLSListings Inc. All rights reserved.
Bought with Vahan Arakelyan





