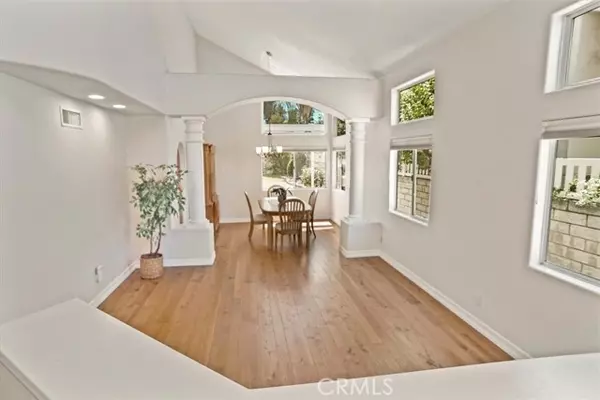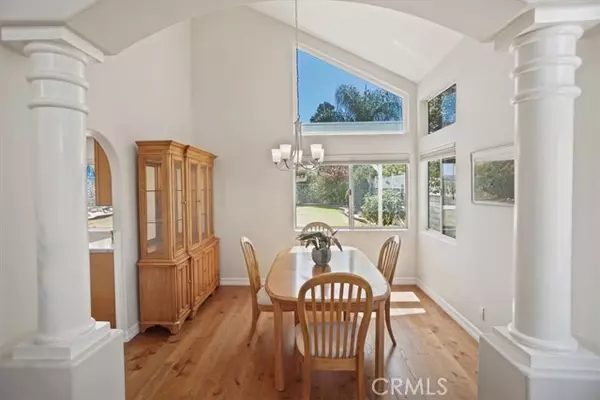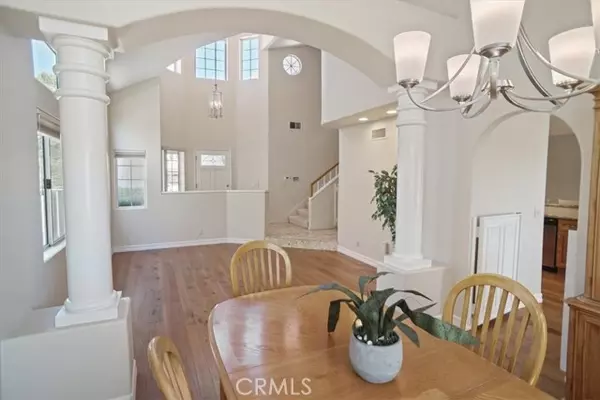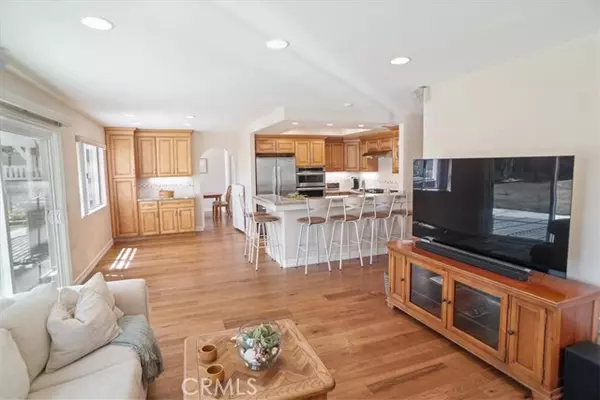$975,000
$975,000
For more information regarding the value of a property, please contact us for a free consultation.
25550 Longfellow PL Stevenson Ranch, CA 91381
4 Beds
3 Baths
2,370 SqFt
Key Details
Sold Price $975,000
Property Type Single Family Home
Sub Type Single Family Home
Listing Status Sold
Purchase Type For Sale
Square Footage 2,370 sqft
Price per Sqft $411
MLS Listing ID CNSR22179511
Sold Date 02/15/23
Style Traditional
Bedrooms 4
Full Baths 3
HOA Fees $30/mo
Originating Board CRISNet
Year Built 1989
Lot Size 6,300 Sqft
Property Description
Fabulous "Summerset" on a Cul-de-Sac with a HUGE Rear Yard and a VIEW! This home offers a one step down entry into the formal, double vaulted living room and dining room combination, a central hall to the downstairs bedroom with a hallway full bath, a remodeled kitchen with a breakfast bar and dining area open to the family room with fireplace, and a slider leading onto the lattice/wood covered and newly painted patio that runs the entire length of the house. Upstairs is a primary/master suite complete with sitting area, it's own bath with dual sinks, a walk-in shower, a jetted tub, linen closet, and a mirrored pocket door access to the walk-in closet; and two more bedrooms that share a full hallway bath. Upgrades through out include newer paint, wood flooring throughout the downstairs, custom tile and newer fixtures in the baths, a remodeled kitchen with granite counters, a tray ceiling with recessed lighting, stainless appliances, soft closing and pull out drawers and custom tile flooring, plantation shutters, custom window shades and verticals and two inch blinds and, some newer windows and rear slider, newer water heater (2020), replaced furnace from original in attic, a storage area added over 3rd car garage, newer dual A/C, newer vinyl fence extensions, professional land
Location
State CA
County Los Angeles
Area Stev - Stevenson Ranch
Rooms
Family Room Other
Dining Room Breakfast Bar, In Kitchen, Dining Area in Living Room
Kitchen Oven Range - Built-In, Dishwasher, Garbage Disposal, Oven - Gas, Microwave, Hood Over Range, Pantry
Interior
Heating Central Forced Air, Multi Type
Cooling Central AC, Other
Fireplaces Type Family Room, Gas Starter
Laundry In Garage
Exterior
Parking Features Other, Garage, Attached Garage, Off-Street Parking
Garage Spaces 3.0
Fence 3, 22
Pool None, 31
View Canyon, Hills, Local/Neighborhood, Other
Roof Type Tile
Building
Lot Description Corners Marked, Grade - Level
Foundation Concrete Slab
Water District - Public
Architectural Style Traditional
Others
Tax ID 2826052002
Special Listing Condition Not Applicable
Read Less
Want to know what your home might be worth? Contact us for a FREE valuation!

Our team is ready to help you sell your home for the highest possible price ASAP

© 2025 MLSListings Inc. All rights reserved.
Bought with Sahib Bhasin





