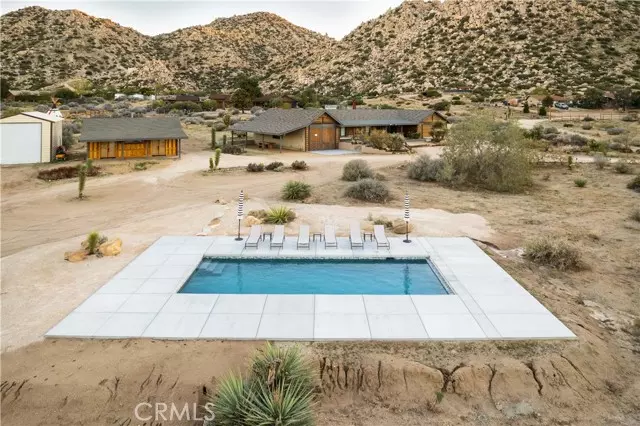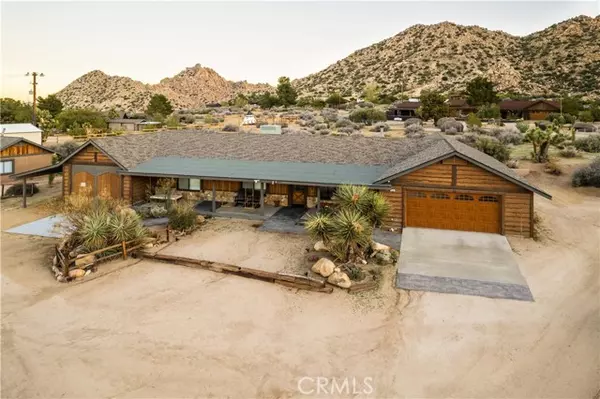$1,275,000
$1,350,000
5.6%For more information regarding the value of a property, please contact us for a free consultation.
5583 Tom Mix RD Pioneertown, CA 92268
5 Beds
4 Baths
2,775 SqFt
Key Details
Sold Price $1,275,000
Property Type Single Family Home
Sub Type Single Family Home
Listing Status Sold
Purchase Type For Sale
Square Footage 2,775 sqft
Price per Sqft $459
MLS Listing ID CRJT22238472
Sold Date 02/21/23
Style Ranch
Bedrooms 5
Full Baths 4
Originating Board California Regional MLS
Year Built 1992
Lot Size 3 Sqft
Property Description
Welcome to the Harmonika Lodge where you'll find a peaceful and private experience combined with luxurious amenities throughout! Situated on a double lot comprised of 3.77 acres you'll find an immaculately maintained ranch style home that is 2,087 square feet and 3 bedrooms with 2 bathrooms. From the front of the home there's a covered porch with seating and swings to take in the gorgeous mountain views. When entering the home you'll find beautiful wood beamed ceilings and a wood burning stove that add just the right amount of warmth to the property. There's an upgraded kitchen that opens into the dining area and the bonus living room. The upgrades continue throughout with remodeled bathrooms and fully furnished living spaces. There are covered patio spaces with plenty of seating options and an above ground spa to warm up on those chilly desert nights. Also on the property is a guest casita set into two separate suites that is comprised of 2 additional bedrooms and 2 bathrooms perfect for larger gatherings. To add to what is already a fantastic entertaining space there's a huge barn that has been transformed into a bar that opens to panoramic sunset views with a pool table, seating, and a mini split system. Beyond all of this in the front of the property is a brand new larg
Location
State CA
County San Bernardino
Area Dc562 - Pioneertown Proper
Zoning SD-RES
Rooms
Dining Room Other
Kitchen Dishwasher, Oven - Electric, Microwave, Oven Range, Refrigerator
Interior
Heating Central Forced Air, Stove - Wood, 13
Cooling Central AC, 9
Flooring Laminate
Fireplaces Type Living Room
Laundry In Garage
Exterior
Parking Features Garage, RV Access
Garage Spaces 2.0
Fence Wood
Pool Pool - Yes, Pool - In Ground, Spa - Private, Pool - Heated
Utilities Available Propane On Site
View Other, Hills, Panoramic, 31
Roof Type Shingle
Building
Story One Story
Foundation Concrete Slab
Sewer Septic Tank / Pump
Water District - Public
Architectural Style Ranch
Others
Tax ID 0594171310000
Special Listing Condition Not Applicable
Read Less
Want to know what your home might be worth? Contact us for a FREE valuation!

Our team is ready to help you sell your home for the highest possible price ASAP

© 2025 MLSListings Inc. All rights reserved.
Bought with Lynee LaVoie • Cherie Miller & Assoc.





