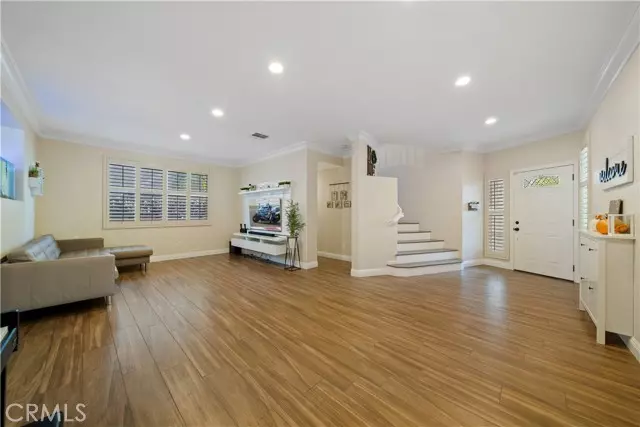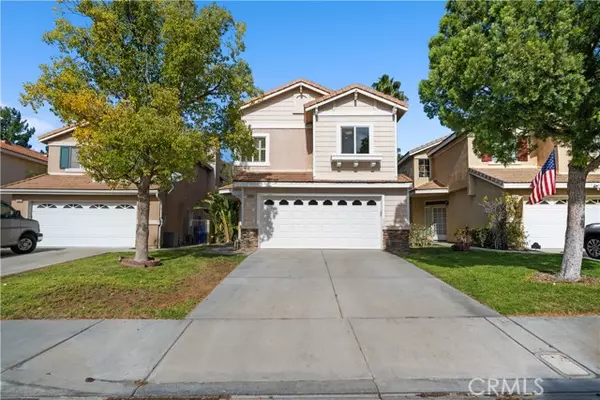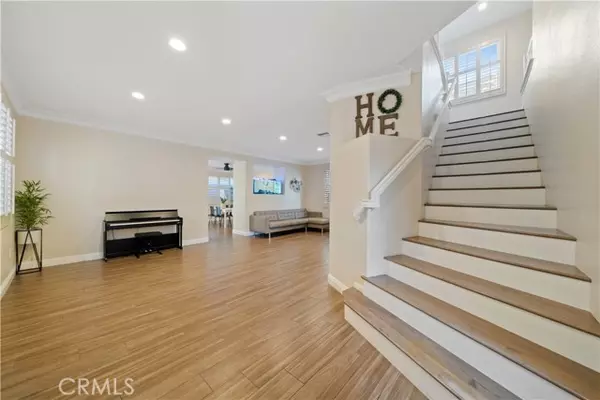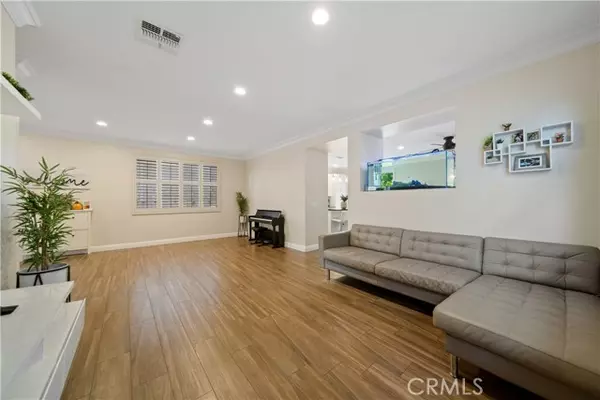$900,000
$915,000
1.6%For more information regarding the value of a property, please contact us for a free consultation.
25449 Fitzgerald AVE Stevenson Ranch, CA 91381
4 Beds
2.5 Baths
1,970 SqFt
Key Details
Sold Price $900,000
Property Type Single Family Home
Sub Type Single Family Home
Listing Status Sold
Purchase Type For Sale
Square Footage 1,970 sqft
Price per Sqft $456
MLS Listing ID CNSR22241932
Sold Date 03/01/23
Style Contemporary
Bedrooms 4
Full Baths 2
Half Baths 1
HOA Fees $74/mo
Originating Board CRISNet
Year Built 1998
Lot Size 4,523 Sqft
Property Description
Welcome to Stevenson Ranch, the most sought after community in the Santa Clarita Valley. This beautifully remodeled 4 bedroom, 3 bathroom home boasts almost 2,000 square feet of living space, along with a 2-car garage and a large backyard. As you enter the home, you are greeted with an open living space, large enough to separate the room into two sections. The newly remodeled kitchen is light and bright with gorgeous white cabinets, a kitchen island with bar seating, quartz countertops, stainless steel appliances and sliding glass doors to the backyard. The kitchen is adjoined by a dining area/family room with a gas fireplace. The Primary Suite features vaulted ceilings, laminate floors, recessed lights, a walk-in closet, a large private balcony spanning the width of the home, and a beautifully remodeled Primary Bathroom with dual sink vanity and a separate shower and soaking tub. The three other adjoining bedrooms are located on the second level and also feature recessed lights, window shutters, and laminate flooring. At the landing on the second level, you will find a laundry closet with side by side washer and dryer. Upgrades include new kitchen cabinets and countertops, remodeled bathrooms, two zone HVAC system with Nest thermostat, dual pane windows, Solar panels, new door
Location
State CA
County Los Angeles
Area Stev - Stevenson Ranch
Zoning LCA25*
Rooms
Family Room Other
Dining Room Other, Formal Dining Room, In Kitchen
Kitchen Other, Dishwasher, Oven - Gas, Oven Range - Gas, Microwave, Refrigerator, Pantry
Interior
Heating Central Forced Air, Solar
Cooling Central AC
Flooring Laminate
Fireplaces Type Dining Room, Gas Burning
Laundry Dryer, Gas Hookup, In Closet, Other, Upper Floor, 30, Washer
Exterior
Parking Features Other, Garage, Private / Exclusive
Garage Spaces 2.0
Fence Other, 18, 22
Pool None, 31
View Local/Neighborhood
Roof Type Tile
Building
Foundation Concrete Slab
Water District - Public, Hot Water, Other
Architectural Style Contemporary
Others
Tax ID 2826089038
Special Listing Condition Not Applicable
Read Less
Want to know what your home might be worth? Contact us for a FREE valuation!

Our team is ready to help you sell your home for the highest possible price ASAP

© 2025 MLSListings Inc. All rights reserved.
Bought with Kurt DeMaio • Realty Executives Homes





