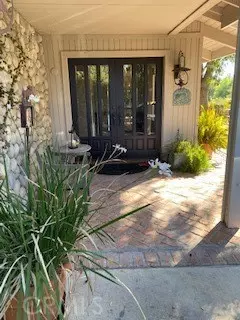$1,650,000
$1,695,000
2.7%For more information regarding the value of a property, please contact us for a free consultation.
5536 Foothill DR Agoura Hills, CA 91301
4 Beds
3 Baths
2,672 SqFt
Key Details
Sold Price $1,650,000
Property Type Single Family Home
Sub Type Single Family Home
Listing Status Sold
Purchase Type For Sale
Square Footage 2,672 sqft
Price per Sqft $617
MLS Listing ID CRCV23001048
Sold Date 03/02/23
Style Contemporary,Ranch
Bedrooms 4
Full Baths 3
Originating Board California Regional MLS
Year Built 1970
Lot Size 0.542 Acres
Property Description
Old Agoura horse property. Quaint charming home behind security gates offering lots of privacy with well thought out horse facilities. Home has a view of Lady Face Mountain. Large brick patio and brick accents through out. Wood and tile flooring with vaulted wood ceilings and wide hallways between rooms. Single story except for a large master bedroom loft with Jacuzzi tub, double shower, double sinks, walk in closet and two separate balcony's accessible thru charming French doors. Additional master bedroom downstairs with full bath, Jacuzzi tub and walk in closet. French doors and windows through out. 4th bedroom with sliding pocket doors is currently used as a family room. Each bedroom has French doors leading to its own patio. Three full baths, two with Jacuzzi tubs. Two bedrooms have walk in closets. Two central air and heat units. New carpet, flooring and paint. Rolling front grassy yard with brick patio that wraps around to landscaped back yard. Home has various stained glass windows between kitchen, bedrooms and master bathroom. Four large covered corrals with automatic fly spray system. Rubber matts in each stall. Pasture area.. Tack room or work area with wall heater, ceiling fan, sky light and barn door connected to and behind larger two car garage. Sep
Location
State CA
County Los Angeles
Area Agoa - Agoura
Zoning AHRA20000*
Rooms
Family Room Other, Separate Family Room
Dining Room Breakfast Bar, Formal Dining Room
Kitchen Oven Range - Built-In, Dishwasher, Garbage Disposal, Oven - Gas, Oven Range - Gas, Other, Microwave, Refrigerator, Oven - Self Cleaning, Pantry
Interior
Heating Central Forced Air, Multi Type, Fireplace , Forced Air
Cooling Central AC, Central Forced Air - Gas
Fireplaces Type Living Room, Gas Burning, Gas Starter, Other Location, Other, Dual See Thru
Laundry Gas Hookup, In Laundry Room, Other, 30
Exterior
Parking Features Carport , Covered Parking, Garage, Other, Gate / Door Opener, Room for Oversized Vehicle, Workshop in Garage
Garage Spaces 2.0
Fence 2, Chain Link, Other, Split Rail
Pool None, 31
Utilities Available Electricity - On Site, Telephone - Not On Site, Other
View Hills, Local/Neighborhood
Roof Type 2,Composition,Shingle
Building
Lot Description Grade - Gently Sloped, Paved , Farm Animals (Permitted), Trees, Grade - Sloped Up
Foundation Concrete Slab
Water District - Public, Heater - Gas, Hot Water, Other, Water Purifier - Owned
Architectural Style Contemporary, Ranch
Others
Tax ID 2055017024
Special Listing Condition Not Applicable
Read Less
Want to know what your home might be worth? Contact us for a FREE valuation!

Our team is ready to help you sell your home for the highest possible price ASAP

© 2025 MLSListings Inc. All rights reserved.
Bought with Gina Delahoussaye • Compass





