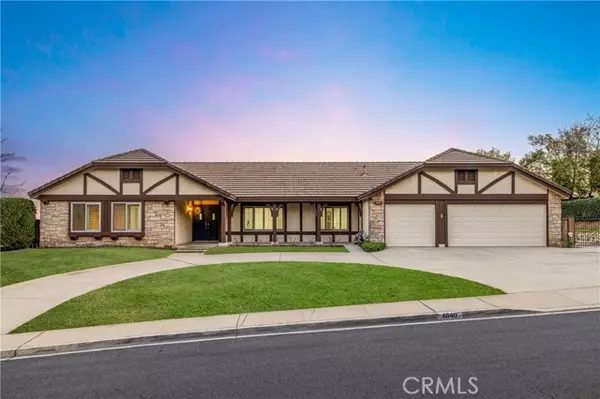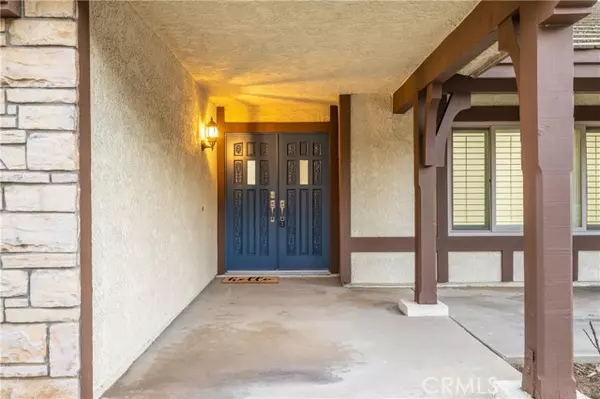$1,390,626
$1,395,000
0.3%For more information regarding the value of a property, please contact us for a free consultation.
4840 Via De Mansion La Verne, CA 91750
4 Beds
2.5 Baths
2,765 SqFt
Key Details
Sold Price $1,390,626
Property Type Single Family Home
Sub Type Single Family Home
Listing Status Sold
Purchase Type For Sale
Square Footage 2,765 sqft
Price per Sqft $502
MLS Listing ID CRCV23022066
Sold Date 03/07/23
Style Ranch
Bedrooms 4
Full Baths 2
Half Baths 1
Originating Board California Regional MLS
Year Built 1985
Lot Size 0.385 Acres
Property Description
REMODELED SINGLE STORY SITUATED ON AN ELEVATED VIEW LOT. Offering over a third of an acre of land, this Lewis built home is on the market for the first time ever, originally picked out by a Lewis employee. One of a very few single story homes of this size and sitting across the street from Heritage Park so you can enjoy concerts in the park from your own yard. Oak Mesa Elementary is also just across the street making it a short walk. This home features a circular driveway, a green lawn, a three car garage, and potential for side-by-side RV parking. The covered front porch leads to double front entry doors that open to new laminate flooring and into the living room. The living room offers vaulted ceilings, recessed lighting, a window with plantation shutters, and an adjacent dining room that directly accesses the kitchen. The family room features recessed lighting, a sliding door to the backyard, a floor-to-ceiling stacked stone fireplace with a hearth, wood storage, and wood mantel. The remodeled kitchen offers cherrywood cabinetry, quartz countertops, stainless steel appliances including a slide in range, four sided hood vent, dishwasher, and microwave. There is a nice view from the sink, countertop seating, a spacious breakfast nook with views, and a built-in buffet with upper
Location
State CA
County Los Angeles
Area 684 - La Verne
Zoning LVPR2D*
Rooms
Family Room Other, Separate Family Room
Dining Room Breakfast Bar, Breakfast Nook, Formal Dining Room
Kitchen Other, Dishwasher, Garbage Disposal, Oven Range - Gas, Microwave, Hood Over Range
Interior
Heating Central Forced Air
Cooling Central AC
Flooring Laminate
Fireplaces Type Family Room, Gas Burning
Exterior
Parking Features Other, Gate / Door Opener, RV Access, RV Possible, Side By Side
Garage Spaces 3.0
Fence 2, 22
Pool None, 31
Utilities Available Electricity - On Site
View Local/Neighborhood
Roof Type Tile
Building
Story One Story
Foundation Concrete Slab
Water District - Public, Other
Architectural Style Ranch
Others
Tax ID 8664038047
Special Listing Condition Not Applicable
Read Less
Want to know what your home might be worth? Contact us for a FREE valuation!

Our team is ready to help you sell your home for the highest possible price ASAP

© 2024 MLSListings Inc. All rights reserved.
Bought with Ke Covarrubias • TNG Real Estate Consultants





