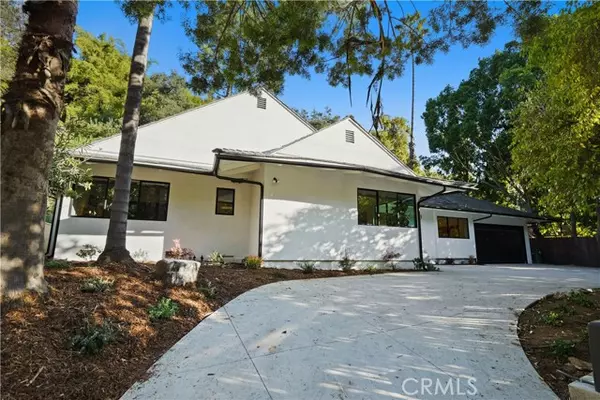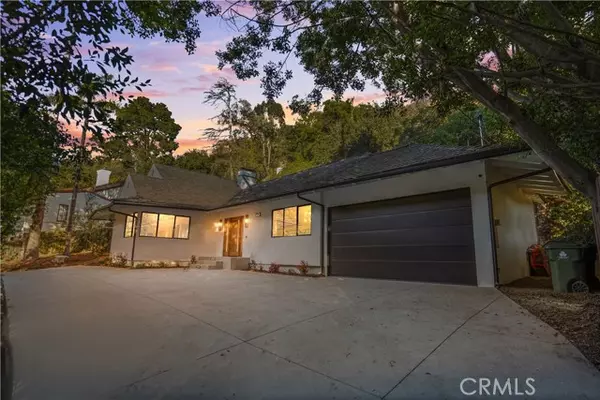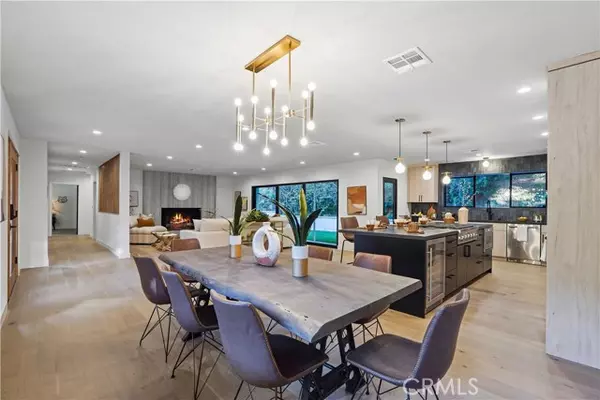$2,475,000
$2,450,000
1.0%For more information regarding the value of a property, please contact us for a free consultation.
2124 Coldwater Canyon DR Beverly Hills, CA 90210
3 Beds
2.5 Baths
2,319 SqFt
Key Details
Sold Price $2,475,000
Property Type Single Family Home
Sub Type Single Family Home
Listing Status Sold
Purchase Type For Sale
Square Footage 2,319 sqft
Price per Sqft $1,067
MLS Listing ID CNSR23011398
Sold Date 03/07/23
Style Contemporary,Custom
Bedrooms 3
Full Baths 2
Half Baths 1
Originating Board CRISNet
Year Built 1956
Lot Size 10,515 Sqft
Property Description
This spectacular newly renovated single story home sits behind a secure wrought iron fence with dual automatic gates. The lush landscape provides privacy and serenity from the busy city. The new presidential circle drive allows for easy access to Coldwater Canyon. This spacious and stylish 3 bedroom, 2.5 bath has many mid-century design elements throughout, from the terrazzo tiled bathroom floors to the birch slat hallway design element. The home features hardwood flooring, custom cabinetry, aluminum windows and doors, designer lighting and plumbing features throughout. The generous great room is perfect for entertaining, with an impressive floor to ceiling gas fireplace, direct access for indoor/ outdoor California living through the multi sliding door. The private Zen like backyard features mature trees, drought resistant landscape, and new turf. The lavish kitchen features top of the line Thermador appliances with a professional built-in refrigerator with smart features, as well as a 6 burner cook top with down draft exhaust, double oven, microwave drawer, and wine fridge. The luxuriant slab quartz counter tops hold a leather finish. The sumptuous primary suite has a custom wood feature, fab walk-in closet, and a luxurious bathroom with double sinks, soaking tub, and walk
Location
State CA
County Los Angeles
Area C02 - Beverly Hills Post Office
Zoning LARE15
Rooms
Dining Room Breakfast Bar, Formal Dining Room
Kitchen Other, Dishwasher, Oven - Double, Garbage Disposal, Microwave, Refrigerator
Interior
Heating Central Forced Air, Forced Air, Gas
Cooling Central AC
Fireplaces Type Living Room, Gas Burning, Gas Starter
Laundry Gas Hookup, In Laundry Room, Other, 30
Exterior
Parking Features Garage, Gate / Door Opener
Garage Spaces 2.0
Fence 17, 19, 22
Pool None, 31
View Canyon, Hills
Roof Type Shingle
Building
Lot Description Grade - Sloped Up
Story One Story
Foundation Raised
Water District - Public
Architectural Style Contemporary, Custom
Others
Tax ID 4388008023
Special Listing Condition Not Applicable
Read Less
Want to know what your home might be worth? Contact us for a FREE valuation!

Our team is ready to help you sell your home for the highest possible price ASAP

© 2024 MLSListings Inc. All rights reserved.
Bought with Teresa Mack




