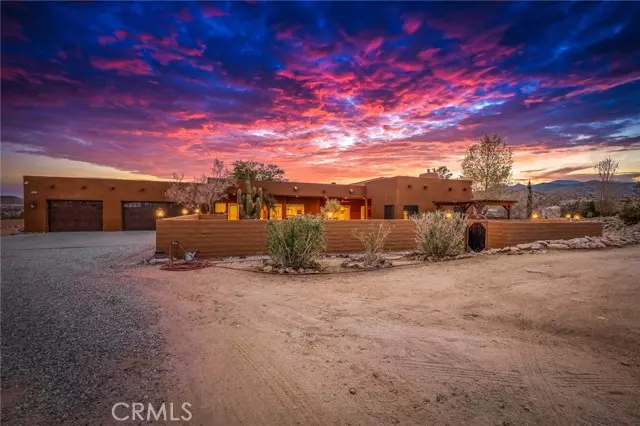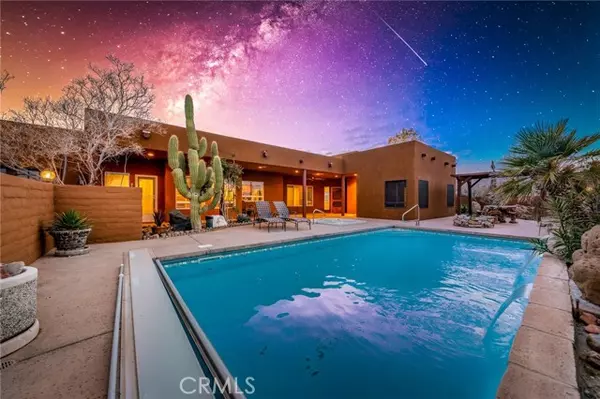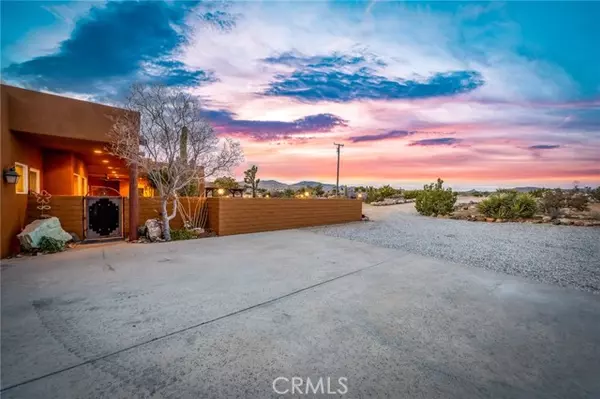$830,000
$850,000
2.4%For more information regarding the value of a property, please contact us for a free consultation.
51855 Trails End RD Pioneertown, CA 92268
3 Beds
2 Baths
2,392 SqFt
Key Details
Sold Price $830,000
Property Type Single Family Home
Sub Type Single Family Home
Listing Status Sold
Purchase Type For Sale
Square Footage 2,392 sqft
Price per Sqft $346
MLS Listing ID CRJT22252397
Sold Date 03/09/23
Bedrooms 3
Full Baths 2
Originating Board California Regional MLS
Year Built 2000
Lot Size 21 Sqft
Property Description
Located in the highly sought after Pipes Canyon where compelling views of sawtooth mountains, dazzling gold & purple hued sunsets and peaceful days abound. Your Rancho Casablanco welcomes you. Casablanco is 21 acres of paradise! As you step thru the custom gate into the courtyard a beautiful inground pool featuring waterfalls, mood lights, inground spa & custom propane firepit awaits you. Privacy is yours! But there is so much more...enter into a grand room that greets you with breathtaking views, satillo tiled floors and a stunning custom stone wall that is a showpiece of its own. You will notice the abundance of cabinetry thru out & spacious bedrooms. The primary suite is tucked away for great privacy. It offers a spacious walk-in closet and a propane Kiva fireplace to warm you on chilly nights. The primary bathroom boasts of 2 separate vanities, custom tiled glass block shower giving it lots of natural light. The guest bathroom features italian tile. One bedroom offers a murphy bed and doubles for a work top as well. But a 4th room is an incredible built out office with 2 walls of custom shelves & desk. The kitchen is warm with granite counters, walk in pantry, stainless steel appliances featuring double ovens, 4 burner stove with grill top, refrigerator and an extra one in ga
Location
State CA
County San Bernardino
Area Dc563 - Pipes Canyon
Zoning RL-5
Rooms
Dining Room Breakfast Bar, Breakfast Nook, Formal Dining Room
Kitchen Oven Range - Built-In, Dishwasher, Oven - Double, Garbage Disposal, Microwave, Oven Range, Other, Hood Over Range, Refrigerator, Exhaust Fan, Pantry
Interior
Heating Central Forced Air, Fireplace , Forced Air, Propane, Stove - Wood
Cooling Central AC, Evaporative Cooler
Fireplaces Type Living Room, Primary Bedroom, Other, Wood Burning, Free Standing
Laundry Dryer, In Laundry Room, Washer
Exterior
Parking Features Garage, Other, Attached Garage, Gate / Door Opener, RV Access, Parking Space(s)
Garage Spaces 4.0
Fence 2, 19
Pool Pool - Yes, Pool - Gunite, Pool - Heated, Pool - In Ground, Pool - Solar Cover, Other, Spa - Private, Pool - Fiberglass, 21
Utilities Available Telephone - Not On Site, Propane On Site
View Other, Hills
Roof Type Elastomeric
Building
Story One Story
Foundation Concrete Slab
Sewer Septic Tank / Pump
Water Well, Hot Water, Other
Others
Tax ID 0593061080000
Special Listing Condition Not Applicable
Read Less
Want to know what your home might be worth? Contact us for a FREE valuation!

Our team is ready to help you sell your home for the highest possible price ASAP

© 2025 MLSListings Inc. All rights reserved.
Bought with Stephanie Herrington • NONMEMBER MRML





