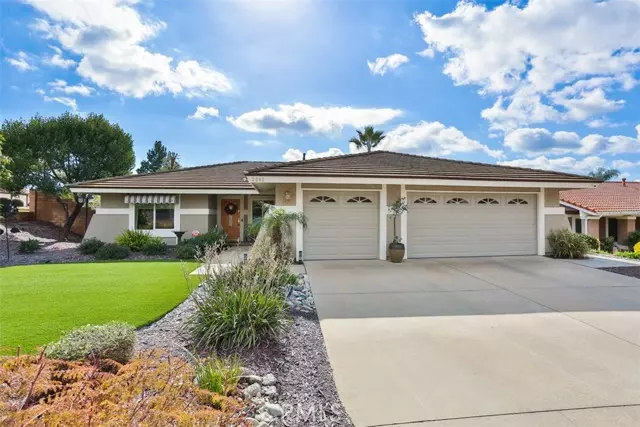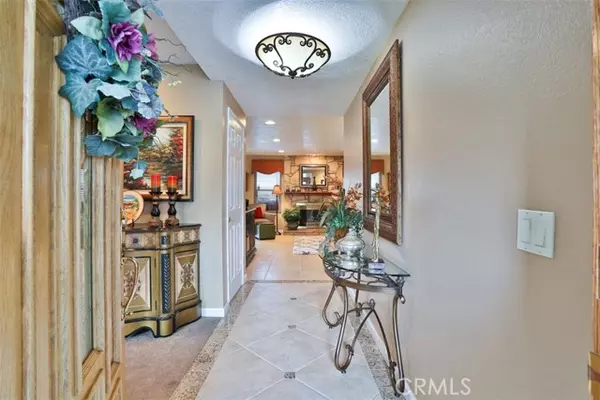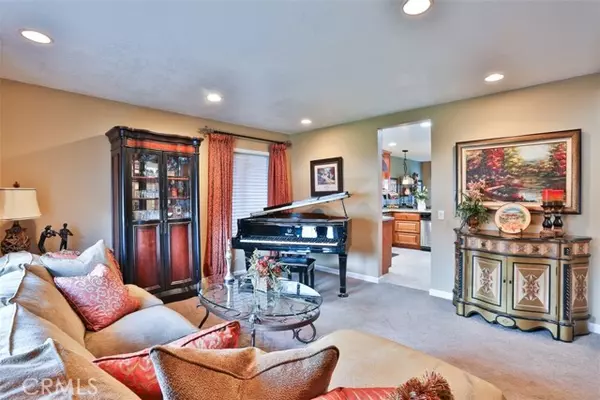$860,000
$798,800
7.7%For more information regarding the value of a property, please contact us for a free consultation.
2840 Beech ST La Verne, CA 91750
3 Beds
2 Baths
1,530 SqFt
Key Details
Sold Price $860,000
Property Type Single Family Home
Sub Type Single Family Home
Listing Status Sold
Purchase Type For Sale
Square Footage 1,530 sqft
Price per Sqft $562
MLS Listing ID CRCV23004019
Sold Date 03/13/23
Bedrooms 3
Full Baths 2
Originating Board California Regional MLS
Year Built 1979
Lot Size 0.263 Acres
Property Description
IMMACULATE ONE STORY w/PAID-OFF SOLAR & THREE CAR GARAGE. *Seller is willing to discuss including most of the furniture & some accessories. (This is not to be included in the home's purchase price.)* Beautiful & professionally landscaped front & backyard are drought-resistant & low maintenance w/automated timed lights & drip system. The front of the house boasts diamond-cut windows & a welcoming wood entry door w/leaded glass that opens to the elegant tiled entry & living room. The professionally decorated interior of this home will not disappoint w/custom window coverings & designer touches throughout. The cook of the house will love the Kitchen w/beautiful granite countertops w/breakfast bar, wood cabinets, stainless steel appliances, a reverse-osmosis water system & a HotSpot boiling water tap. The kitchen is open to the dining area w/sliding door to the patio as well as the family room w/fireplace. Most of the living spaces have tiled floors. Both bathrooms feature beautiful wood cabinets w/granite countertops, newer chair-height toilets, & glass sliding doors in both the primary bathroom's tiled shower as well as the hallway bathroom with a tiled bath/tub combination. The primary bedroom has mirrored closet doors & a dual pane slider door to the backyard patio area w/Aluma
Location
State CA
County Los Angeles
Area 684 - La Verne
Zoning LVPR3D*
Rooms
Family Room Other
Dining Room Other, Breakfast Bar
Kitchen Dishwasher, Oven - Electric, Garbage Disposal, Other, Microwave, Hood Over Range, Refrigerator, Trash Compactor, Warming Drawer, Pantry
Interior
Heating Central Forced Air, Forced Air
Cooling Central AC, Whole House / Attic Fan
Fireplaces Type Family Room, Gas Starter
Laundry 38, In Laundry Room, Other, 30
Exterior
Parking Features Garage, Other, Gate / Door Opener, RV Possible
Garage Spaces 3.0
Fence 2
Pool None, 2, Pool - Heated
Utilities Available Electricity - On Site
View Hills, Forest / Woods
Roof Type Tile
Building
Story One Story
Foundation Concrete Slab
Water District - Public, Water Softener
Others
Tax ID 8666044014
Special Listing Condition Not Applicable
Read Less
Want to know what your home might be worth? Contact us for a FREE valuation!

Our team is ready to help you sell your home for the highest possible price ASAP

© 2024 MLSListings Inc. All rights reserved.
Bought with Aracely Gordon • T.N.G. Real Estate Consultants





