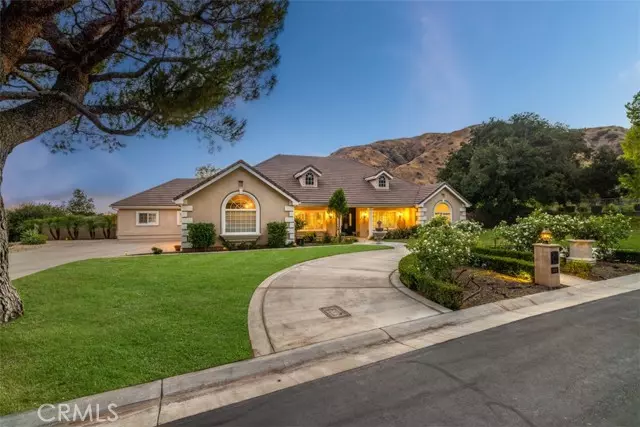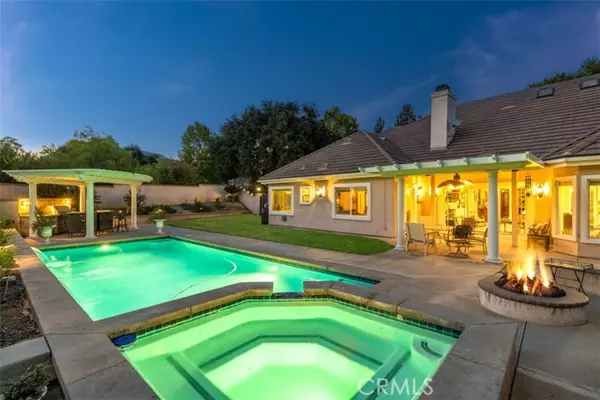$1,825,000
$1,795,000
1.7%For more information regarding the value of a property, please contact us for a free consultation.
1310 Charmont RD La Verne, CA 91750
4 Beds
3 Baths
3,974 SqFt
Key Details
Sold Price $1,825,000
Property Type Single Family Home
Sub Type Single Family Home
Listing Status Sold
Purchase Type For Sale
Square Footage 3,974 sqft
Price per Sqft $459
MLS Listing ID CRCV22159920
Sold Date 03/17/23
Bedrooms 4
Full Baths 3
HOA Fees $230/mo
Originating Board California Regional MLS
Year Built 2000
Lot Size 0.514 Acres
Property Description
CUSTOM BUILT SINGLE STORY ESTATE SITUATED ON A QUIET CUL-DE-SAC OF THE MOUNTAIN SPRINGS GATED COMMUNITY. Enjoy breathtaking curb appeal with a stunning mountainside backdrop, a circular front driveway, a long second driveway leading to a three-car side entry garage, and potential RV parking. Double doors lead into an impressive open floor plan offering 12' ceilings, a chandelier, tile plank flooring, a formal living room, and adjacent formal dining room with skylights. The open family room features a marble fireplace surrounded by a built-in media center, wood tiled plank flooring, recessed lighting, a sliding door to the backyard, and views of the pool and mountains. The kitchen features classic white cabinetry, quartz countertops, white appliances including a built-in Sub-Zero refrigerator, Viking range & vent hood, an island with seating, and pendant lighting, a walk-in pantry, a buffet counter with glass uppers, and a spacious breakfast nook w/panoramic views. The bonus/game room offers retro flooring, and has a 50's diner feel with built-in booth seating, Coca-Cola wallpaper, and backyard access. This room could convert to a junior primary bedroom. There is a theater room with speakers, a projector, and screen. A home office with double door entry is located off the front do
Location
State CA
County Los Angeles
Area 684 - La Verne
Zoning LVPR2D-PR1/5D*
Rooms
Family Room Other, Separate Family Room
Dining Room Breakfast Bar, Breakfast Nook, Formal Dining Room
Kitchen Pantry, Other, Garbage Disposal, Oven Range - Gas, Microwave, Hood Over Range
Interior
Heating Central Forced Air
Cooling Central AC
Fireplaces Type Family Room, Gas Burning
Laundry In Laundry Room, Other
Exterior
Parking Features Garage, Other, Gate / Door Opener, RV Access, RV Possible
Garage Spaces 3.0
Fence 2, 22
Pool Pool - Yes, Heated - Gas, Pool - In Ground, Spa - Private, Pool - Heated, 21
View Hills
Roof Type Tile
Building
Lot Description Corners Marked
Story One Story
Foundation Concrete Slab
Water District - Public, Heater - Gas
Others
Tax ID 8678024024
Special Listing Condition Not Applicable
Read Less
Want to know what your home might be worth? Contact us for a FREE valuation!

Our team is ready to help you sell your home for the highest possible price ASAP

© 2024 MLSListings Inc. All rights reserved.
Bought with Robert Cofer • CENTURY 21 FULL REALTY SEVICES





