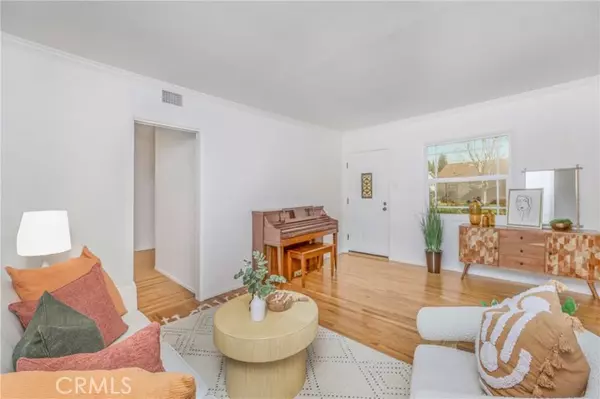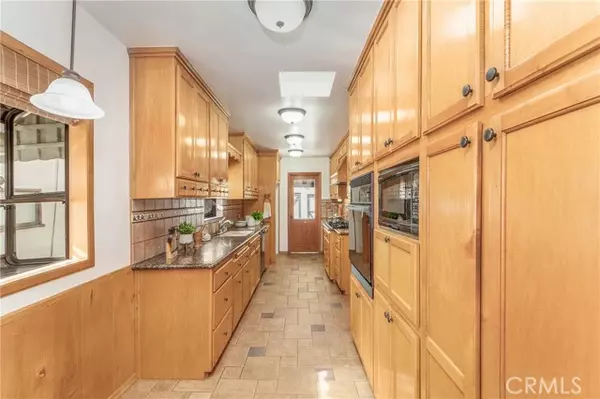$1,200,000
$1,188,000
1.0%For more information regarding the value of a property, please contact us for a free consultation.
5333 Camellia AVE Temple City, CA 91780
4 Beds
2 Baths
1,780 SqFt
Key Details
Sold Price $1,200,000
Property Type Single Family Home
Sub Type Single Family Home
Listing Status Sold
Purchase Type For Sale
Square Footage 1,780 sqft
Price per Sqft $674
MLS Listing ID CROC23017034
Sold Date 03/24/23
Style Bungalow,Craftsman
Bedrooms 4
Full Baths 2
Originating Board California Regional MLS
Year Built 1954
Lot Size 5,606 Sqft
Property Description
Welcome home to this well cared for, beautifully remodeled, four bedroom, single-level home in the heart of Temple City! Just behind the white picket fence sits this beautiful single-level home with a large sunny lot on a quiet cul-de-sac in the Temple City Unified School District. As you enter this light and bright home, the original 1950's wood floors, immaculately cared for, grab your attention, and lead you to the formal living room and dining room. Granite countertops and real wood cabinets with lots of storage and a five-burner gas cooktop make the kitchen functional and appealing. A den just off the kitchen with warm fireplace envelops you with good times to be had in this special home. Beyond the den you will find four generous sized bedrooms. The Primary Suite with walk-in closet and brand new remodeled primary bath has a second vanity and dressing area with access to the backyard. Three additional bedrooms, all with original wood floors, two with walk in closets share a beautiful bath with stained glass window. Central a/c for those warm summer days was added as well as an owned solar power system. A large lot offers potential for an ADU, currently the home has a detached, two-car garage at the end of a long driveway with parking for four cars! Two raised garden beds w
Location
State CA
County Los Angeles
Area 661 - Temple City
Zoning TCR1*
Rooms
Family Room Separate Family Room
Dining Room Formal Dining Room, In Kitchen
Kitchen Dishwasher, Garbage Disposal, Oven - Gas, Other
Interior
Heating Central Forced Air, Fireplace
Cooling Central AC, Whole House / Attic Fan
Fireplaces Type Den, Outside, Other Location, Gas Burning, Wood Burning
Laundry 38, Other
Exterior
Parking Features Other, Garage, Attached Garage
Garage Spaces 2.0
Pool None, 31
View Local/Neighborhood
Building
Lot Description Corners Marked, Grade - Level
Story One Story
Foundation Raised
Water District - Public, Heater - Gas, Hot Water
Architectural Style Bungalow, Craftsman
Others
Tax ID 8589001022
Special Listing Condition Not Applicable
Read Less
Want to know what your home might be worth? Contact us for a FREE valuation!

Our team is ready to help you sell your home for the highest possible price ASAP

© 2025 MLSListings Inc. All rights reserved.
Bought with Jason Huddy





