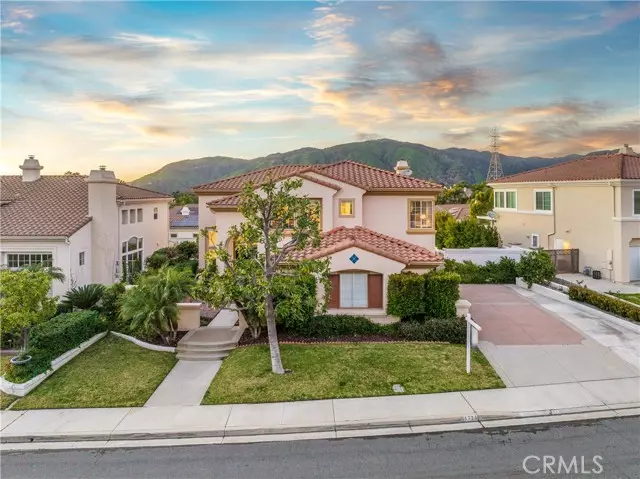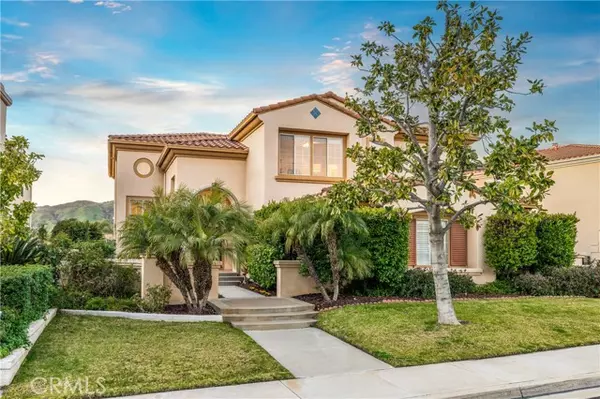$1,485,000
$1,498,000
0.9%For more information regarding the value of a property, please contact us for a free consultation.
5725 Parkcrest DR La Verne, CA 91750
5 Beds
3 Baths
3,526 SqFt
Key Details
Sold Price $1,485,000
Property Type Single Family Home
Sub Type Single Family Home
Listing Status Sold
Purchase Type For Sale
Square Footage 3,526 sqft
Price per Sqft $421
MLS Listing ID CRCV23015322
Sold Date 04/04/23
Bedrooms 5
Full Baths 3
HOA Fees $140/mo
Originating Board California Regional MLS
Year Built 1994
Lot Size 8,239 Sqft
Property Description
BEAUTIFUL TWO STORY POOL HOME | LA VERNE HEIGHTS GATED COMMUNITY. Manicured front landscape with steps leading to an enclosed courtyard, an impressive arched covered front porch, and double front entry doors. The tiled entryway opens to soaring ceilings and into the living room offering large windows with plantation shutters, hardwood flooring, and a view of the grand staircase. The adjacent formal dining room overlooks the backyard and pool and opens to the kitchen. The spacious kitchen offers oak cabinetry, granite countertops, full granite backsplash, stainless steel appliances, a prep island with a second sink, a walk-in pantry, breakfast nook, and a wall of windows overlooking the backyard. The family room is open to the kitchen and features tiled flooring, a brick fireplace, media niche, crown molding, and recessed lighting. There is a main floor bedroom currently set up as an office with glass doors, a bathroom, and a laundry room. Up the staircase leads you to four additional bedrooms. The primary bedroom features a spacious retreat with a fireplace, steps that lead to an elevated bedroom, crown molding, ceiling fans, and windows with panoramic views. The primary bedroom offers dual sinks, a custom shower with frameless glass enclosure, soaking tub with stone surround, a
Location
State CA
County Los Angeles
Area 684 - La Verne
Zoning LVPR2D*
Rooms
Family Room Separate Family Room, Other
Dining Room Formal Dining Room, Breakfast Nook
Kitchen Dishwasher, Garbage Disposal, Hood Over Range, Microwave, Other, Oven - Double, Pantry
Interior
Heating Central Forced Air
Cooling Central AC, Other
Fireplaces Type Family Room, Gas Burning, 20
Exterior
Parking Features Garage, Gate / Door Opener, Other
Garage Spaces 3.0
Fence 19
Pool Pool - In Ground, Pool - Yes, Spa - Private
View Hills, Local/Neighborhood
Roof Type Tile
Building
Foundation Concrete Slab
Water Other, Heater - Gas, District - Public
Others
Tax ID 8666061003
Special Listing Condition Not Applicable
Read Less
Want to know what your home might be worth? Contact us for a FREE valuation!

Our team is ready to help you sell your home for the highest possible price ASAP

© 2024 MLSListings Inc. All rights reserved.
Bought with NICHOLAS ABBADESSA • RE/MAX MASTERS REALTY





