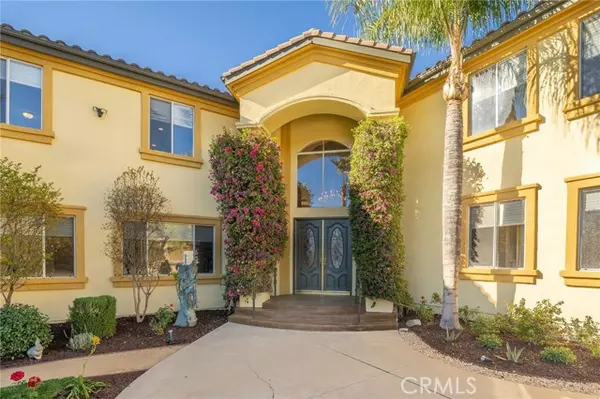$3,275,000
$3,500,000
6.4%For more information regarding the value of a property, please contact us for a free consultation.
5306 Clayton CT La Verne, CA 91750
11 Beds
10 Baths
11,837 SqFt
Key Details
Sold Price $3,275,000
Property Type Single Family Home
Sub Type Single Family Home
Listing Status Sold
Purchase Type For Sale
Square Footage 11,837 sqft
Price per Sqft $276
MLS Listing ID CRCV22235770
Sold Date 04/14/23
Bedrooms 11
Full Baths 9
Half Baths 2
HOA Fees $228/mo
Originating Board California Regional MLS
Year Built 1995
Lot Size 2.372 Acres
Property Description
Perfectly situated on an elevated 2.38 acre lot nestled in the Charming Foothills of La Verne, this Luxury Estate has breathtaking views of both the Mountains and Valley. A Magnificent Home with eleven bedrooms including four master bedrooms and eleven bathrooms, two of them which are handicap accessible. The elegant double door entry leads you to the Grand Foyer with 25-foot ceilings, an Opulent Crystal Chandelier and Grand Staircase. To the left of the Grand Foyer you are led into the Formal Living Room and Elegant Formal Dining Room. To the left of Grand Foyer is an oversized main floor bedroom with full bathroom. The kitchen offers plenty of windows for natural light. The expansive main floor also features a large room with wet bar that would make for a perfect game room/movie theater perfect for entertaining. As you go up the Grand Staircase, you will find the Library with custom built in wood bookshelves and crown molding. Go left at the top of the staircase to find the Main Master Suite with Master Bathroom and access to the second floor wrap around balcony perfect for your very own master retreat. The laundry room is located upstairs for convenience. The backyard is perfect for family and friends with plenty of room to entertain with outdoor dining and lounge areas,
Location
State CA
County Los Angeles
Area 684 - La Verne
Zoning LCA12*
Rooms
Family Room Other
Interior
Heating Central Forced Air
Cooling Central AC
Fireplaces Type Family Room, Living Room, Primary Bedroom
Laundry Other
Exterior
Garage Spaces 4.0
Pool Pool - In Ground, Pool - Yes
View Hills
Building
Lot Description Corners Marked
Water District - Public
Others
Tax ID 8678065012
Special Listing Condition Not Applicable
Read Less
Want to know what your home might be worth? Contact us for a FREE valuation!

Our team is ready to help you sell your home for the highest possible price ASAP

© 2024 MLSListings Inc. All rights reserved.
Bought with Uriel Vasquez Rangel • REALTY ONE GROUP HOMELINK





