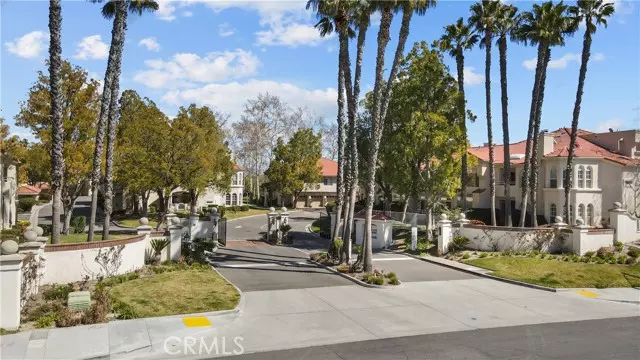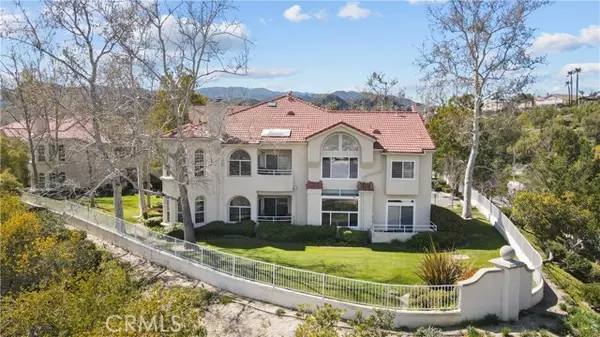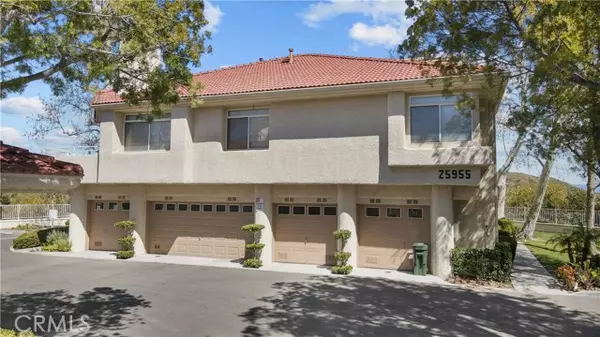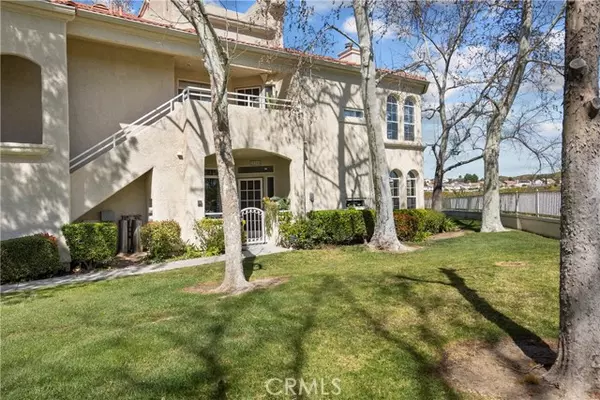$545,000
$545,000
For more information regarding the value of a property, please contact us for a free consultation.
25955 Stafford Canyon RD B Stevenson Ranch, CA 91381
2 Beds
2 Baths
1,025 SqFt
Key Details
Sold Price $545,000
Property Type Condo
Sub Type Condominium
Listing Status Sold
Purchase Type For Sale
Square Footage 1,025 sqft
Price per Sqft $531
MLS Listing ID CNSR23040755
Sold Date 04/26/23
Bedrooms 2
Full Baths 2
HOA Fees $312/mo
Originating Board CRISNet
Year Built 1991
Lot Size 0.890 Acres
Property Description
This charming, bright first floor 2-bedroom, 2-bathroom Stevenson Ranch condominium located in the gated Crown Villas North community is surrounded by lush landscaping and views! Well-designed space allows for easy movement within the home, promoting a comfortable lifestyle in every room. This building contains only four units and sits serenely at the end of the complex. A cozy fireplace warms the living area. Two lovely patios provide ample outside space and the opportunity to enjoy the gorgeous mountain and neighborhood views. The front patio, adjacent to a grassy area, has extra outside storage, while the back patio, accessible from the primary bedroom and living room, has a full-size laundry closet. A one car attached garage includes provision for future electric car charging. Additional, assigned parking includes a covered carport. Freshly painted, including cabinets. Easy cleaning hard surface floors throughout - NO carpet at all! BRAND NEW Heating and Air/Conditioning system. The Crown Villas - North HOA community offers several green belts, and a pool & spa overlooking picturesque views of Stevenson Ranch in a quiet setting next to a private park. Minutes from freeway access, shopping, dining, hiking and close to award winning schools, the California Institute of Fine Ar
Location
State CA
County Los Angeles
Area Stev - Stevenson Ranch
Zoning LCA25*
Rooms
Dining Room Breakfast Bar, Dining Area in Living Room
Kitchen Dishwasher, Garbage Disposal, Microwave, Oven Range - Gas, Oven - Gas
Interior
Heating Central Forced Air
Cooling Central AC
Flooring Laminate
Fireplaces Type Living Room
Laundry Gas Hookup, In Closet, 30, Other
Exterior
Parking Features Carport , Covered Parking, Garage, Gate / Door Opener, Guest / Visitor Parking
Garage Spaces 1.0
Pool 21, Community Facility, Spa - Community Facility
Utilities Available Telephone - Not On Site
View Hills, Local/Neighborhood
Roof Type Other,Concrete
Building
Story One Story
Foundation Concrete Slab
Water Hot Water, District - Public
Others
Tax ID 2826068044
Special Listing Condition Not Applicable
Read Less
Want to know what your home might be worth? Contact us for a FREE valuation!

Our team is ready to help you sell your home for the highest possible price ASAP

© 2025 MLSListings Inc. All rights reserved.
Bought with Suzi Reader • NONMEMBER MRML





