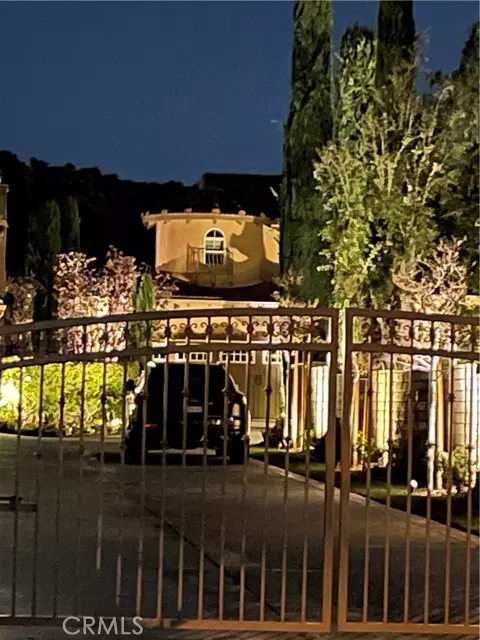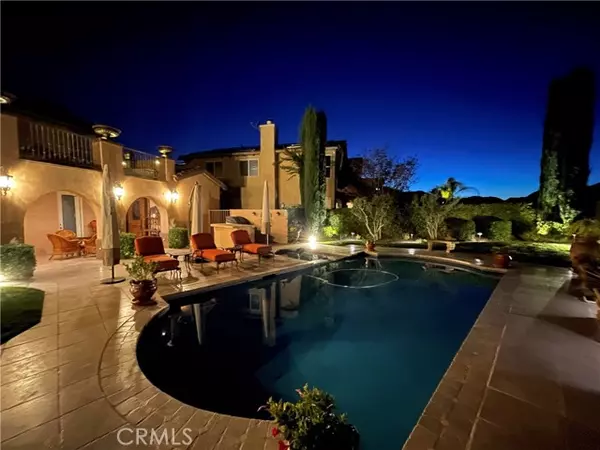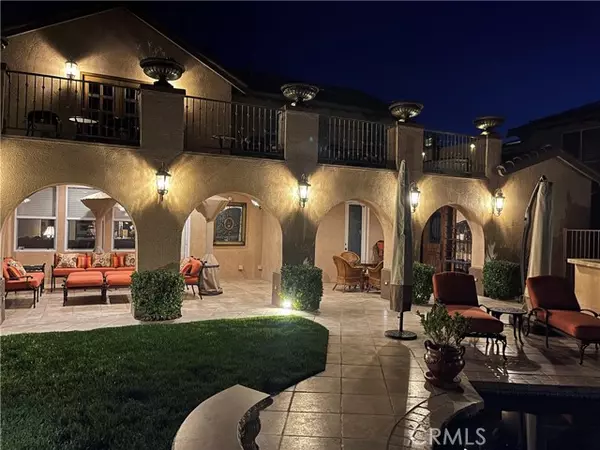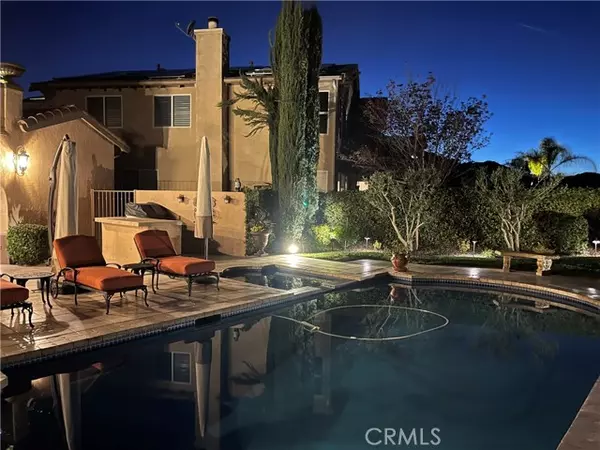$1,750,000
$1,600,000
9.4%For more information regarding the value of a property, please contact us for a free consultation.
24977 Southern Oaks DR Stevenson Ranch, CA 91381
4 Beds
5 Baths
3,193 SqFt
Key Details
Sold Price $1,750,000
Property Type Single Family Home
Sub Type Single Family Home
Listing Status Sold
Purchase Type For Sale
Square Footage 3,193 sqft
Price per Sqft $548
MLS Listing ID CRSR22051789
Sold Date 05/05/22
Style Mediterranean
Bedrooms 4
Full Baths 5
HOA Fees $195/mo
Originating Board California Regional MLS
Year Built 2001
Lot Size 0.253 Acres
Property Description
Do not miss this exclusive private gated view home in Southern Oaks with an authentic European style including a custom executive office/library with wood coffered ceilings, private wine room with wood floors & beam ceiling, wine casks set in the stone wall & separate cooling & heating system, 4 spacious bedrooms with access to upper deck from primary suite, 5 bathrooms with one of them an exterior bathroom. Stately Salt Water Pool, Oversized Spa, lighted BBQ, huge covered Patio & expansive upstairs deck with a incredible mountain views for a quiet evening or for entertaining many guests, perfect for outdoor living at it's best! Impeccably maintained with so many upgraded appointments including custom wood entry doors & stairway with inlaid deco tiles, venetian plaster walls, gorgeous moldings & baseboards, custom bathrooms with stone tiled showers & granite counters, custom sinks and closets, open gourmet kitchen floorplan with center island, upgraded appliances, pass through pantry, accent lighting, lower level features classic travertine tile & balcony, upstairs gorgeous wood floors, abundant ceiling fans, family room with built in cabinets & cozy corner fireplace, huge laundry room, formal dining room has a beautiful chandelier & custom wall coverings. Exterior has a grand ro
Location
State CA
County Los Angeles
Area Sosr - South Stevenson Ranch
Zoning LCA22*
Rooms
Family Room Other
Dining Room Formal Dining Room, Other, Breakfast Nook
Kitchen Garbage Disposal, Other, Oven - Double, Pantry, Oven Range - Built-In
Interior
Heating Forced Air, Other, Central Forced Air
Cooling Central AC, Other, Central Forced Air - Gas
Fireplaces Type Family Room, Gas Starter, Wood Burning
Laundry In Laundry Room, 38
Exterior
Parking Features Storage - RV, Converted, Private / Exclusive, Garage, Common Parking Area, Gate / Door Opener, Other
Garage Spaces 2.0
Fence Other, 2, 22
Pool Heated - Gas, Pool - Gunite, Pool - Heated, Pool - In Ground, 21, Other, Pool - Yes, Spa - Private, Heated - Solar, Community Facility, Spa - Community Facility
Utilities Available Electricity - On Site, Telephone - Not On Site, Underground - On Site
View Hills, Local/Neighborhood, Panoramic, Canyon, 31, Valley, Forest / Woods
Roof Type Tile
Building
Lot Description Flag Lot, Grade - Level, Paved
Foundation Concrete Slab
Water Other, Heater - Gas, District - Public
Architectural Style Mediterranean
Others
Tax ID 2826120002
Special Listing Condition Not Applicable
Read Less
Want to know what your home might be worth? Contact us for a FREE valuation!

Our team is ready to help you sell your home for the highest possible price ASAP

© 2025 MLSListings Inc. All rights reserved.
Bought with Christine Manno • Keller Williams VIP Properties





