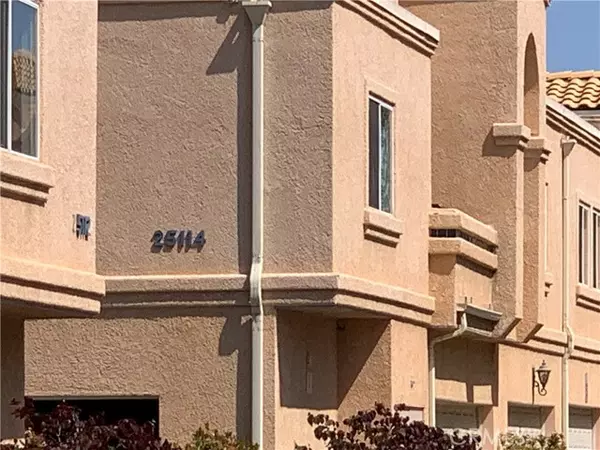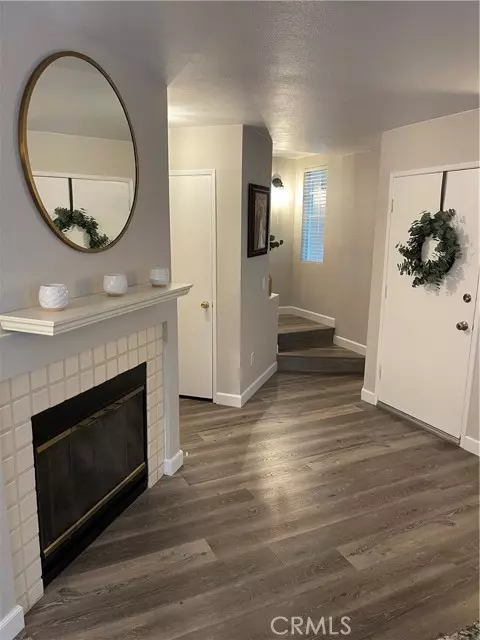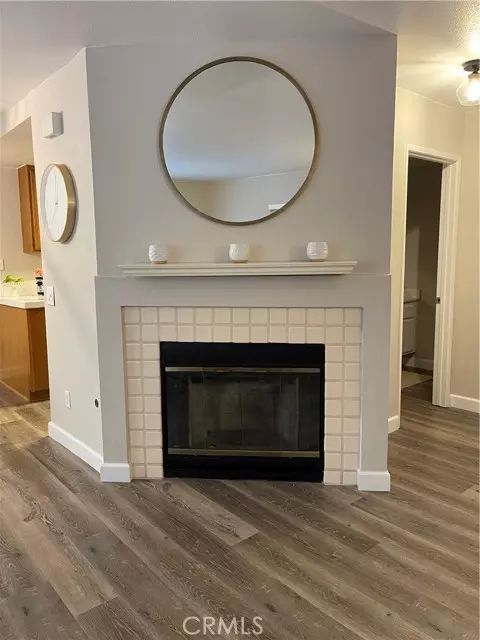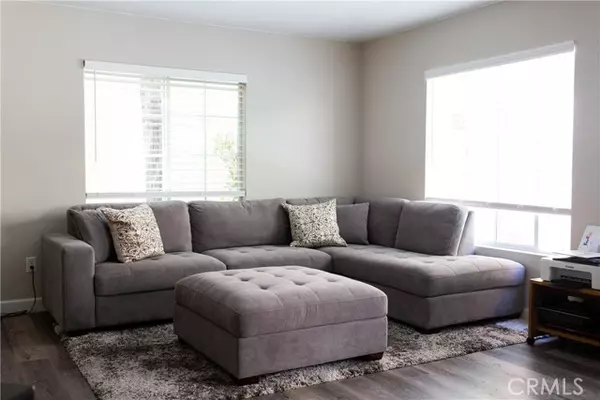$550,000
$549,800
For more information regarding the value of a property, please contact us for a free consultation.
25114 Steinbeck AVE C Stevenson Ranch, CA 91381
2 Beds
3 Baths
1,164 SqFt
Key Details
Sold Price $550,000
Property Type Townhouse
Sub Type Townhouse
Listing Status Sold
Purchase Type For Sale
Square Footage 1,164 sqft
Price per Sqft $472
MLS Listing ID CRSR22083390
Sold Date 07/12/22
Style Contemporary
Bedrooms 2
Full Baths 3
HOA Fees $284/mo
Originating Board California Regional MLS
Year Built 1990
Lot Size 1.955 Acres
Property Description
Live your best life in this gorgeous 2-bedroom Stevenson Ranch property! Located in the popular Diamondhead complex, this lovely unit features two upstairs master bedrooms, three bathrooms, a spacious family room and an upstairs laundry area for your convenience! This property has been recently refreshed with newer paint, newer kitchen appliances, newer light fixtures, newer flooring throughout and the master bedroom just had a full closet makeover! Recently updated A/C and ducts! The family room features a cozy fireplace. You can walk to excellent area schools, shops, restaurants, and freeway access is also close by! This community features a swimming pool, spa, playground, greenbelts and much more! You also have a two-car garage and an adorable backyard/patio area to enjoy the fantastic So Cal weather! This is one of the only units that has the garage directly attached to back patio! Hurry, this one won't last long!
Location
State CA
County Los Angeles
Area Stev - Stevenson Ranch
Zoning LCA25*
Rooms
Family Room Other
Dining Room Formal Dining Room, In Kitchen
Kitchen Dishwasher, Garbage Disposal, Microwave, Other
Interior
Heating Central Forced Air
Cooling Central AC
Fireplaces Type Family Room
Laundry Other, Upper Floor
Exterior
Parking Features Garage
Garage Spaces 2.0
Pool Community Facility
View Local/Neighborhood
Building
Foundation Concrete Slab
Water Private, Heater - Gas
Architectural Style Contemporary
Others
Tax ID 2826064084
Special Listing Condition Not Applicable
Read Less
Want to know what your home might be worth? Contact us for a FREE valuation!

Our team is ready to help you sell your home for the highest possible price ASAP

© 2025 MLSListings Inc. All rights reserved.
Bought with Kathy Greenberg • HomeSmart Evergreen Realty





