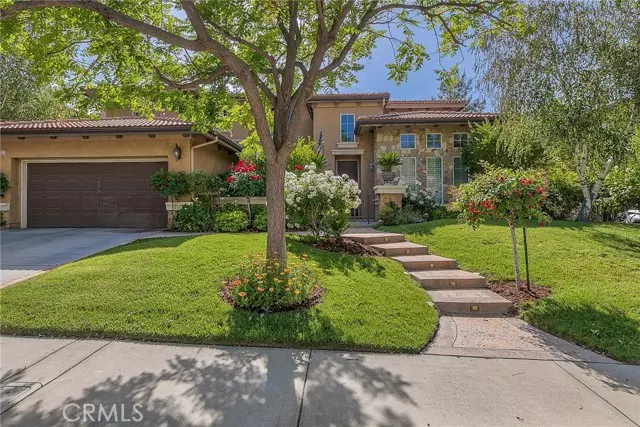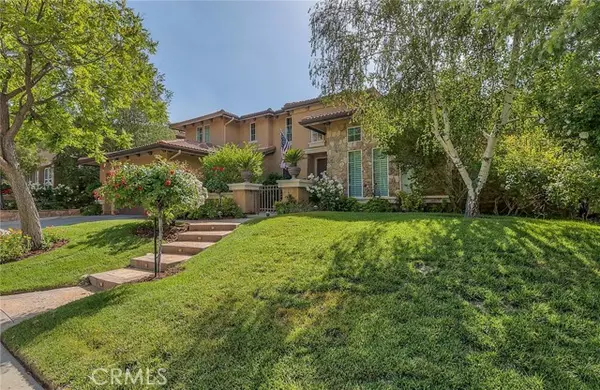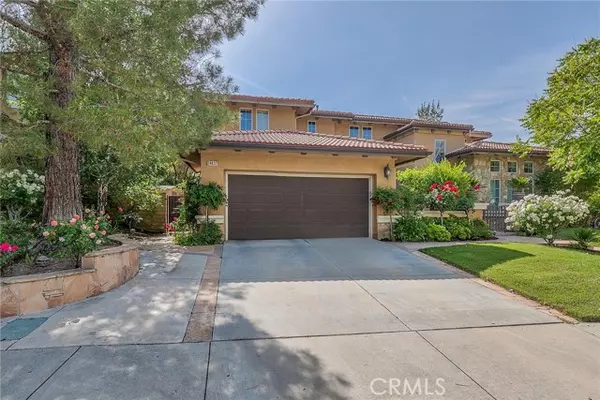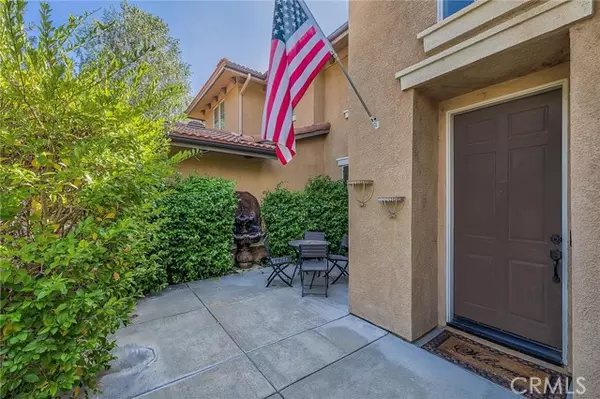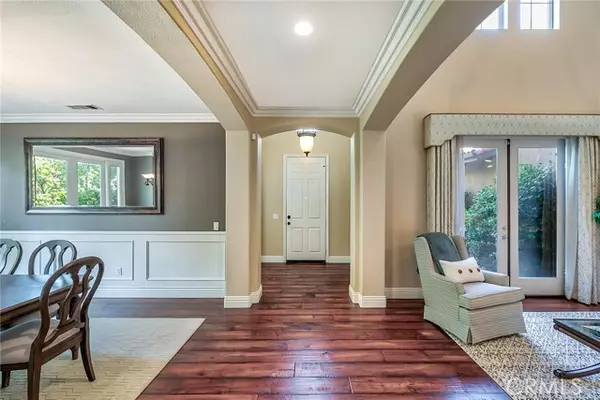$1,800,000
$1,775,000
1.4%For more information regarding the value of a property, please contact us for a free consultation.
24837 Greensbrier DR Stevenson Ranch, CA 91381
5 Beds
4 Baths
3,510 SqFt
Key Details
Sold Price $1,800,000
Property Type Single Family Home
Sub Type Single Family Home
Listing Status Sold
Purchase Type For Sale
Square Footage 3,510 sqft
Price per Sqft $512
MLS Listing ID CRSR22086364
Sold Date 06/16/22
Style Traditional
Bedrooms 5
Full Baths 4
HOA Fees $195/mo
Originating Board California Regional MLS
Year Built 2001
Lot Size 0.523 Acres
Property Description
SOUTHERN OAKS POOL HOME WITH AN AMAZING ENTERTAINER'S BACKYARD! One of the largest and most private lots in the community, this home is east facing and situated on a quiet cul de sac with an exceptionally rare lot featuring a large patio area with mist system, built-in BBQ with outdoor refrigerator and kegerator, pool & spa with spillover water features, tranquil fountains, custom garden enclosure, tons of grass, privacy and gorgeous mountain views! This beautiful 5 bedroom, 4 bath home boasts 3500+ square feet with additional access to the backyard from both the downstairs bedroom and dining room, differentiating this house from other same models in Southern Oaks. Inside is model sharp with a full bed and bath, PLUS an office downstairs and 3 rooms up with 3 full baths AND a loft. The sprawling floor plan is anchored by a gourmet chef's kitchen adorned with Viking stainless steel appliances, walk-in pantry, updated modern white cabinets, granite countertops, wine fridge, eat-in breakfast area, center island bar and French Doors for direct access to the backyard. Additional upgrades include Solar with a fixed payment, new hardwood flooring with 6" baseboards throughout, new carpet, new interior paint, custom staircase, custom drapery, surround sound, vaulted ceilings, crown moldi
Location
State CA
County Los Angeles
Area Sosr - South Stevenson Ranch
Zoning LCA22*
Rooms
Family Room Separate Family Room, Other
Dining Room Formal Dining Room, In Kitchen, Other
Kitchen Dishwasher, Garbage Disposal, Other, Oven - Double, Oven - Self Cleaning, Pantry, Oven Range - Built-In, Refrigerator, Built-in BBQ Grill, Oven - Gas
Interior
Heating Central Forced Air
Cooling Other
Fireplaces Type Family Room
Laundry In Laundry Room, Other, Upper Floor
Exterior
Parking Features Garage, Gate / Door Opener
Garage Spaces 3.0
Pool Pool - Yes, Spa - Private, Community Facility, Spa - Community Facility
Utilities Available Other
View Hills
Roof Type Tile
Building
Lot Description Corners Marked, Grade - Level
Foundation Concrete Slab
Water District - Public
Architectural Style Traditional
Others
Tax ID 2826127004
Special Listing Condition Not Applicable
Read Less
Want to know what your home might be worth? Contact us for a FREE valuation!

Our team is ready to help you sell your home for the highest possible price ASAP

© 2025 MLSListings Inc. All rights reserved.
Bought with Kimberly Hargraves • Prime Real Estate

