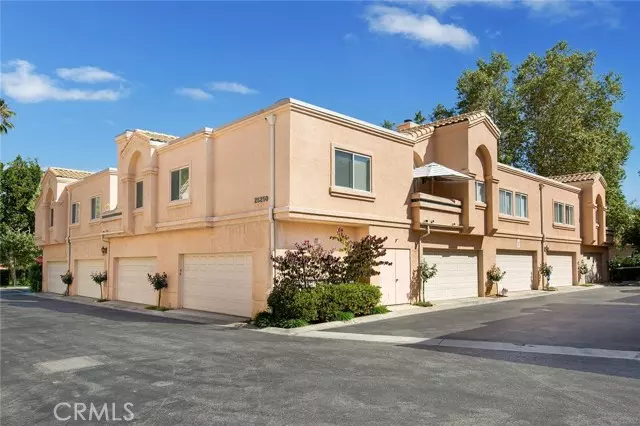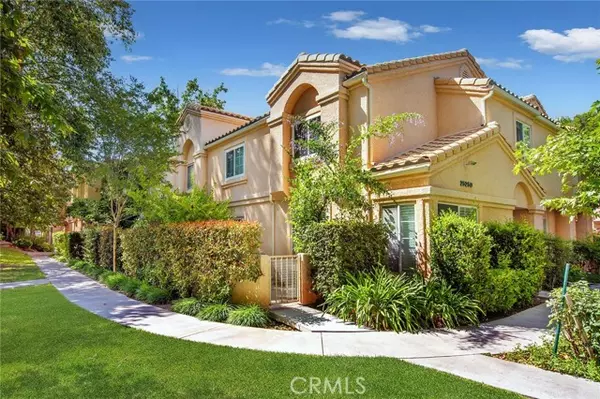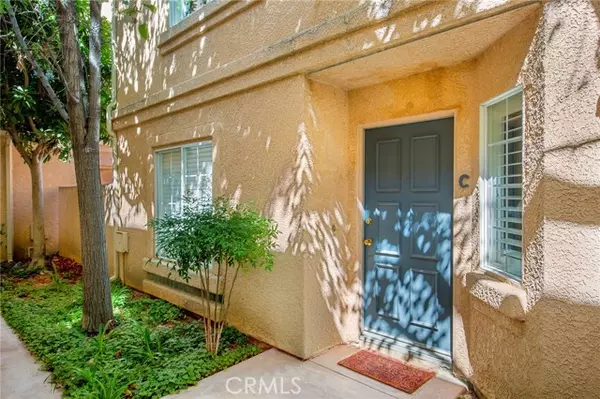$568,000
$549,800
3.3%For more information regarding the value of a property, please contact us for a free consultation.
25250 Steinbeck AVE C Stevenson Ranch, CA 91381
2 Beds
3 Baths
1,164 SqFt
Key Details
Sold Price $568,000
Property Type Condo
Sub Type Condominium
Listing Status Sold
Purchase Type For Sale
Square Footage 1,164 sqft
Price per Sqft $487
MLS Listing ID CRSR22112829
Sold Date 07/08/22
Bedrooms 2
Full Baths 3
HOA Fees $290/mo
Originating Board California Regional MLS
Year Built 1990
Lot Size 1.567 Acres
Property Description
Welcome to this lovely Stevenson Ranch condo in the desirable Diamondhead community that features 2 bedrooms, 3 bathrooms and 1,164sf. This home welcomes you with plenty of natural light. The spacious living room has a cozy fireplace to warm up next to on those chilly nights and a separate dining area. The adjacent kitchen is equipped with a stainless steel oven, microwave and dishwasher plus newly re-faced cabinets and granite countertops. Enjoy your evening wine or a dining al-fresco in your private patio that also provides direct access to your 2-car garage. Head upstairs where you will find the master bedroom with a built-in bookcase and a private bath that comes with dual sinks and a walk-in shower. The second bedroom also has a private bathroom with a shower/tub combo, 2 closets and a loft area! The complex boasts many amenities including a pool, hot tub, picnic area and playground. Conveniently located near award winning schools, shopping, restaurants, and the 5 freeway. Hurry! This gorgeous home won't last! See you in escrow!
Location
State CA
County Los Angeles
Area Stev - Stevenson Ranch
Zoning LCA25*
Rooms
Dining Room In Kitchen, Other
Kitchen Ice Maker, Dishwasher, Freezer, Microwave, Oven Range - Gas, Refrigerator
Interior
Heating Central Forced Air
Cooling Central AC
Fireplaces Type Living Room
Laundry In Closet, Other, Upper Floor
Exterior
Parking Features Private / Exclusive, Garage, Other
Garage Spaces 2.0
Fence 19
Pool Pool - Heated, Pool - In Ground, 21, Pool - Fenced, Community Facility, Spa - Community Facility
Utilities Available Electricity - On Site
View None
Building
Water Other, Hot Water, District - Public
Others
Tax ID 2826051124
Special Listing Condition Not Applicable
Read Less
Want to know what your home might be worth? Contact us for a FREE valuation!

Our team is ready to help you sell your home for the highest possible price ASAP

© 2025 MLSListings Inc. All rights reserved.
Bought with Craig Martin • Realty One Group Success





